Standing in the rural heart of Northern California’s Sonoma Wine Country, the Summerhill Residence in Kenwood, California, designed by the firm Edmonds + Lee Architects attempts to blur the line between indoor and outdoor living.
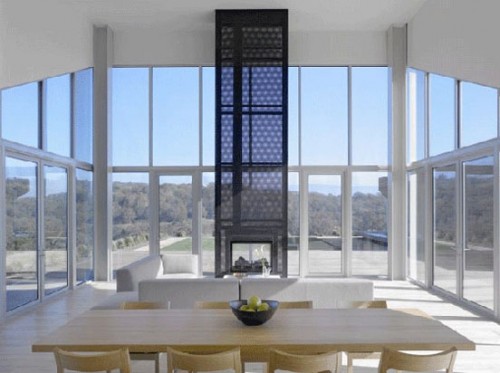
With its angular forms and modern lines, the wood-and-glass buildings are reminiscent of the museum pavilions and large-scale contemporary structures built by the noted architect Renzo Piano.
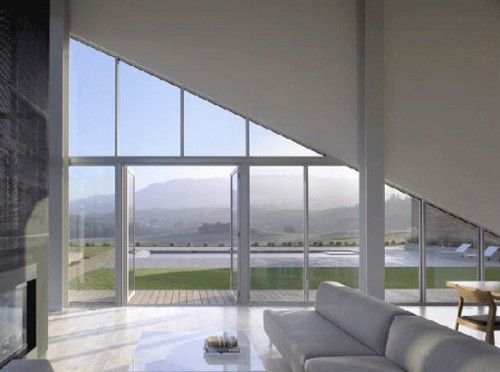
By separating the living spaces into different buildings, the overall goal was to minimize the visual and physical mass in the scenic landscape with one monolithic structure. This is also clearly reflected in the use of simple horizontal wood-board facades as well as concrete courtyards nestled in between the buildings.
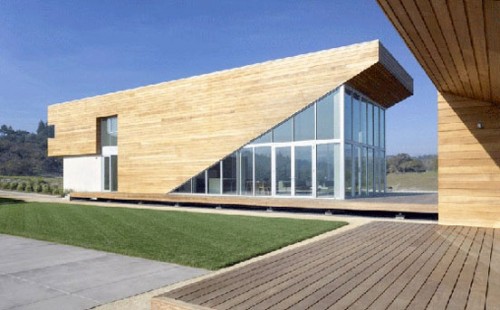
A major objective for the homeowners was to create an open area that will be able to accommodate large gatherings with friends and family. So the public spaces, which include the kitchen and the dining and living rooms were streamlined into one single space.
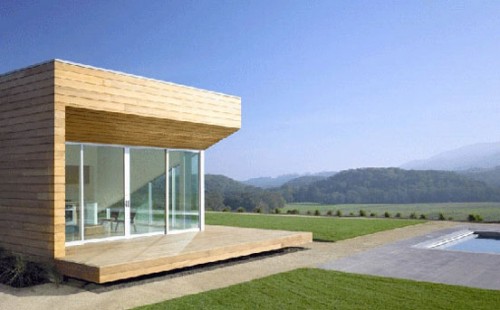
The resulting room consists of expansive windows that provide transparency and soaring ceilings that add an airy lightness to the space. In addition, a sleek fireplace with an opaque surround helps carefully filter daylight while a communal dining table brings the spaces together by serving as the bridge between the dining and living area.
source http://www.chictip.com

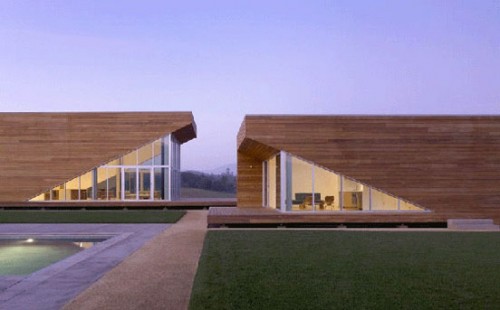








0 reviews:
Post a Comment