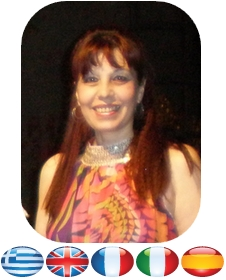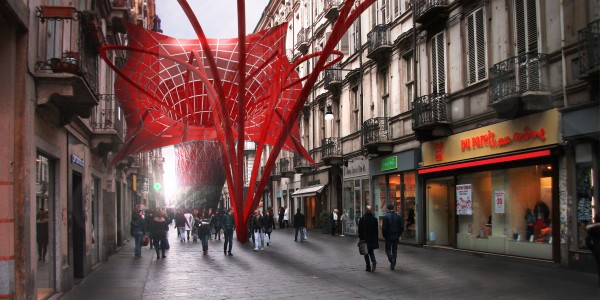Notable work in the city-ELENA GLYNI
| Helen Glyni |
Elena Glyni was born in Piraeus,where she spent her childhood years.Later,she moved to Volos where she lives and designs until now.She is a "person of the world" and also a person of many cultures since travel is for her,source of inspiration and ideas.
Her profound knowledge of many languages,gives her the ability to contact with citizens of the countries that she visits,such as authors,artists and have direct access to libraries and museums.She speaks fluently FRENCH, ITALIAN, SPANISH and ENGLISH.
She also worked as a French teacher for several years and she owned a private tuition called 'LETTRES' which was a beautiful area inspired by French culture, travel and speeches.
She was president of the Greek-French Association for nine years.
But her creative activity does not stop here.
Since 2000 she deals with artistic activities such as SALSA-LATIN-TANGO Argentino dancing and she participates to many dramatic performances.
She is also an amateur actor in the Theatre Workshop of Volos city.Her love for the theater led her accomplish one more childhood dream,cloth designing.In 2008 she opened her own Vestiario,'Vestiario d'epoca e di qualita' because she creates clothes of another era and perfect quality!
She was president of the Greek-French Association for nine years.
But her creative activity does not stop here.
Since 2000 she deals with artistic activities such as SALSA-LATIN-TANGO Argentino dancing and she participates to many dramatic performances.
She is also an amateur actor in the Theatre Workshop of Volos city.Her love for the theater led her accomplish one more childhood dream,cloth designing.In 2008 she opened her own Vestiario,'Vestiario d'epoca e di qualita' because she creates clothes of another era and perfect quality!
Important source of inspiration is the time of Louis 14th (France) and Carnival of Venice.
The beautiful fabrics and the gorgeous combinations of colors,her elegant taste make her vestiario stand out.
Of course,innate talent isn't enough.Knowledge is needed too.That's why she has attended classes in fashion school PANSIK in Athens and the search continues..
She has already worked with theater groups as a cloth designer.
She had two exhibitions: Medieval Rhodes (2008) and Pelion: Agios Onoufrios Mansion Zafiriou (2009). Tribute to the seasons: Medieval and Baroque.
She buys raw material-the 'basis' from Venice and she embellishes it with her taste.
She matches any suit with the similar mask........
She matches any suit with the similar mask........
Worth to visit, and to discover her work.'Vestiario d'epoca e di qualita'















