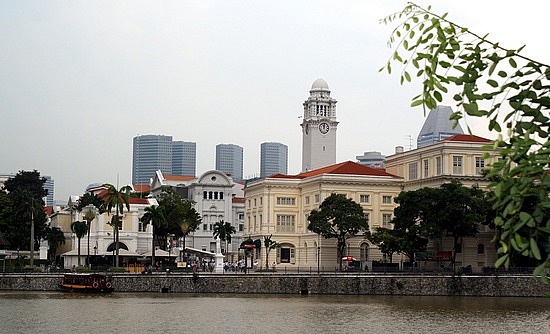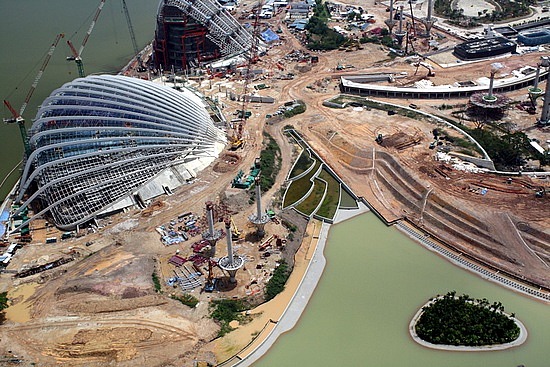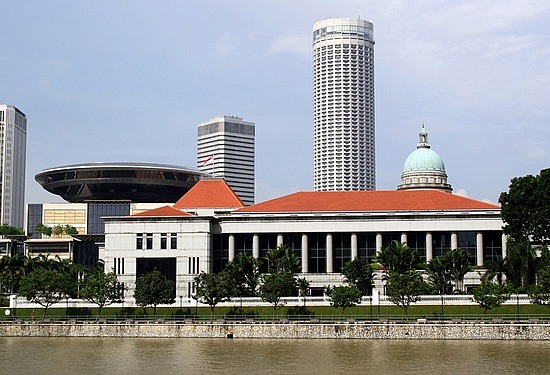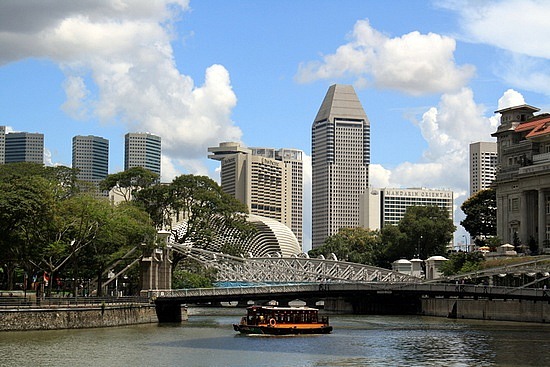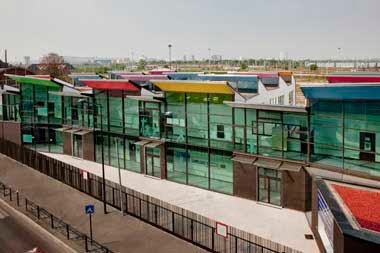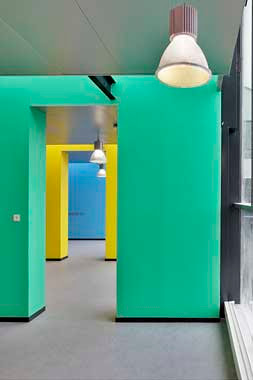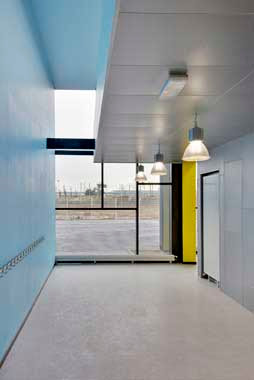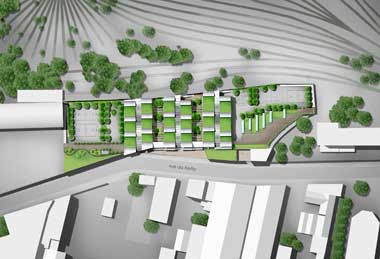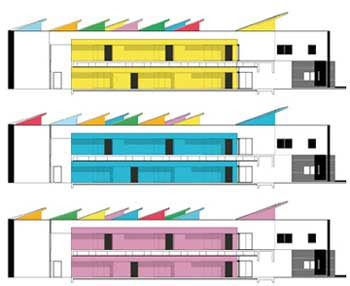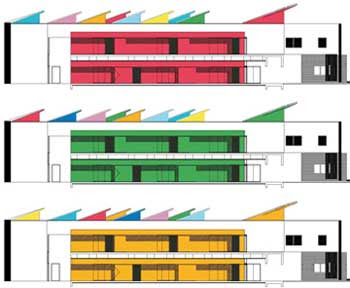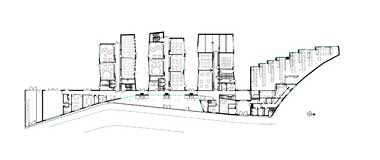There are a number of things that have deterred us from visiting Australia and New Zealand before, not least of them the grim prospect of the 24 hour flight time. To make the long journey more tolerable we have decided to stop off on the way and spend a few days in Singapore.
The flights (with Emirates via Dubai), though tedious as expected, went without a hitch and we landed at Changi airport on time at 9.00pm on Monday. It was hot and humid but not oppressively so. We took the very reasonably priced airport shuttle bus into the city centre which conveniently delivered us directly to the Ibis hotel. By the time we had checked in it was 11.00pm but we needed to wind down with a couple of cold beers before bed. A brief reconnaissance of the streets in the immediate vicinity of the hotel revealed several restaurants still open with tables and chairs on the pavement. The food they were serving looked appetising but there was a distinct lack of alcohol.
The Ibis, however, had its own bar and whilst it would have been good to escape the air conditioning and sit in the fresh air we ended up returning there and downing a few very welcome Tiger beers. We signed off the enormous bill for these, mentally making a note not to drink at the hotel bar in future, and fell into bed.
We woke early to a blue sky and found that our room on the 10th floor overlooked not one but two temples, one Hindu, the other Chinese. Breakfast was not included in the room price but neither of us felt particularly hungry and the complimentary tea and coffee provided in the room was ample preparation for a day's gentle exploring. It was very hot and humid. We both seemed to be feeling the effects of jetlag too and so progress was slow.
We strolled through Fort Canning Park, the city's first botanical gardens, admiring the tropical vegetation, enormous trees sprouting long lianas and covered in bromeliads, and some of the buildings erected by the early settlers of Singapore. Raffles, the founder of Singapore, had a bungalow built on the hill and the British Army had a fort and barracks here.
Read more: http://www.travelpod.com/travel-blog-entries/jandkross/2/1289850478/tpod.html#_#ixzz1AKIIVVGy
Photo by Jandkross

