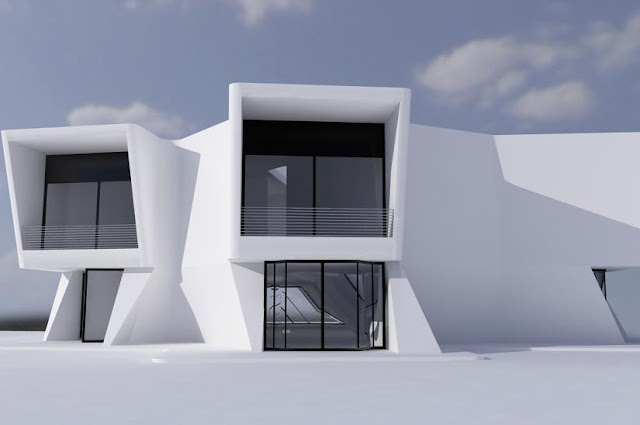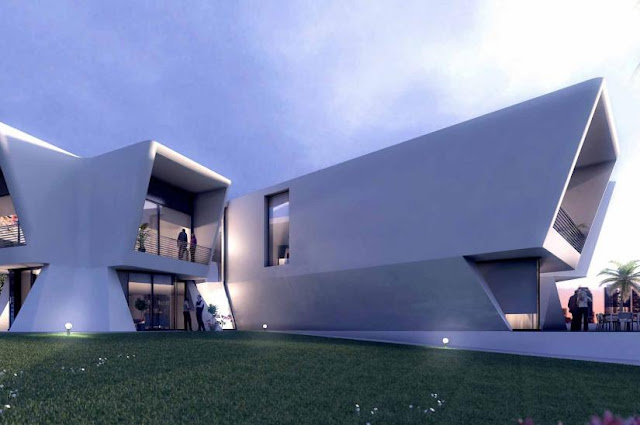The goal of the competition is to create a landmark for the city and the region with a family of high-rise towers at the city’s most select location, crowned by a super high-rise which is to be the tallest tower in Asia. The proposal presents a strategy for an economically and structurally safe and sustainable development, enabling a phased realization. The towers are all based on the same mathematical principle of rolling curves, which in plan result in a circular core with smaller circles woven into its circumfer
ence like the petals of a flower. This principle has the potential of being worked out in different ways for each of the towers and affords the user-based features of an open, adaptable plan, and panoramic views. The position of the buildings on site guarantees maximum ocean view for both the residential towers.
Data
Client: Busan International Architectural Culture Festival Organizing Committee
Location: Busan, South Korea
Building area: 10465 m2
Programme: Competition. One 100-storey highrise and two 50-storey highrises + masterplan
Status/phase: Competition entry 2nd prize.
source http://www.unstudio.com
source http://www.unstudio.com



