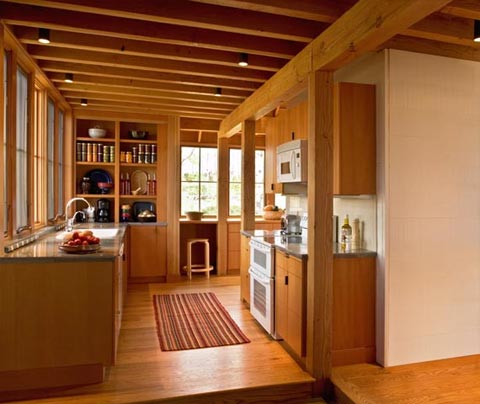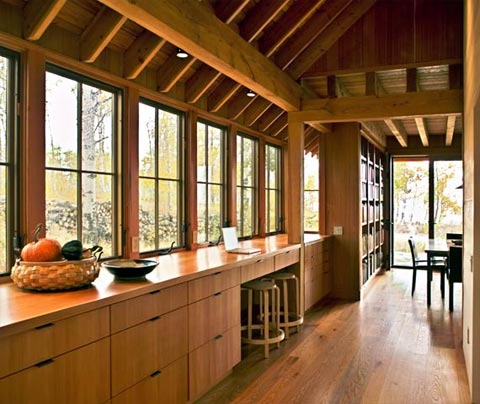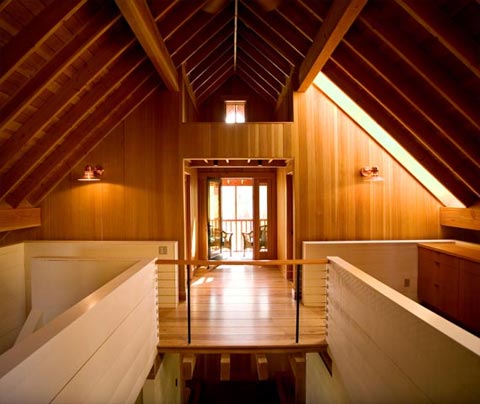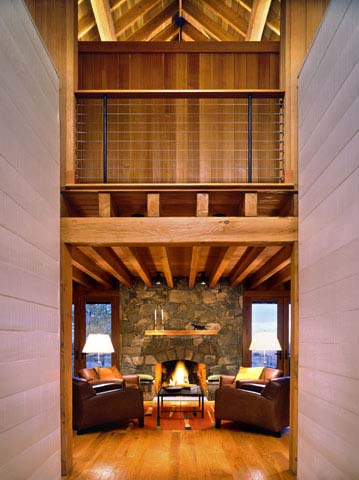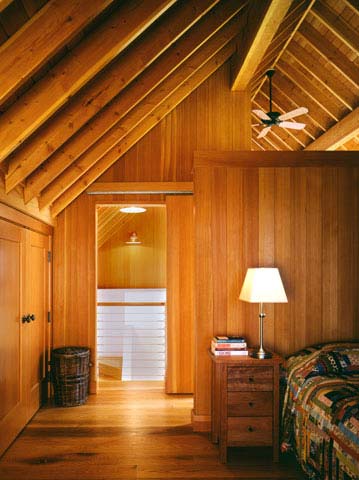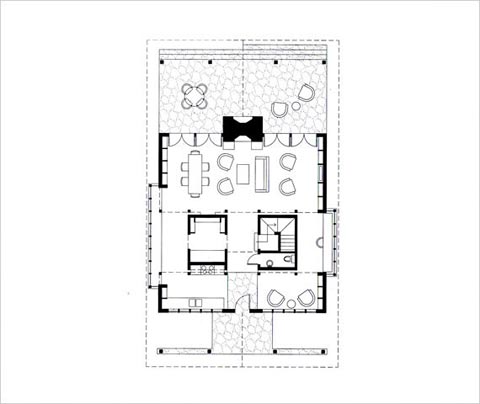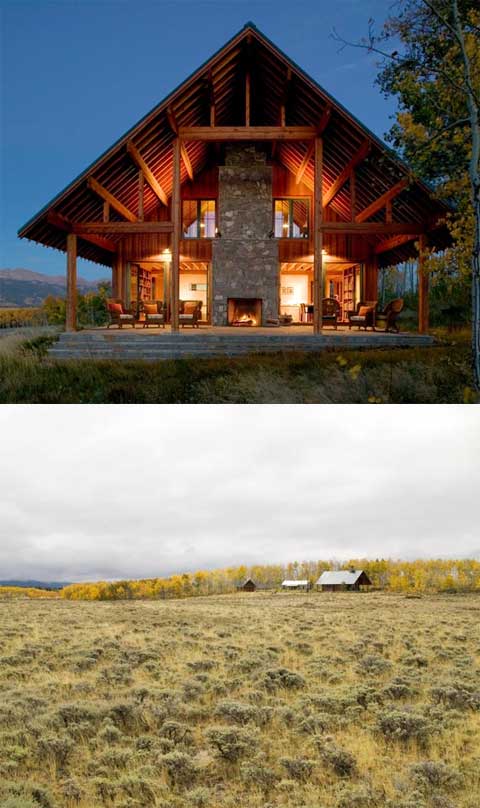
I gotta’ tell you, this is one of the most beautiful cabins I have ever seen - intimate, cozy with just the right amount of rustic - a true home away from home. It sits on a working ranch, set on a spectacular plateau at eight thousand feet, with stands of aspen and distant views to Steamboat Springs, Colorado.
The structure is based on a lovely A-frame, with a very large overhanging roof that shelters a spacious outdoor sitting area arranged around an impressive stone fireplace.
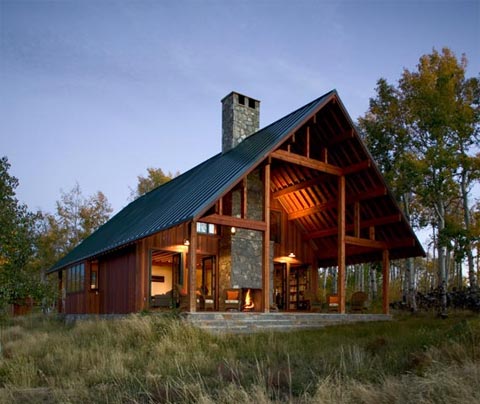
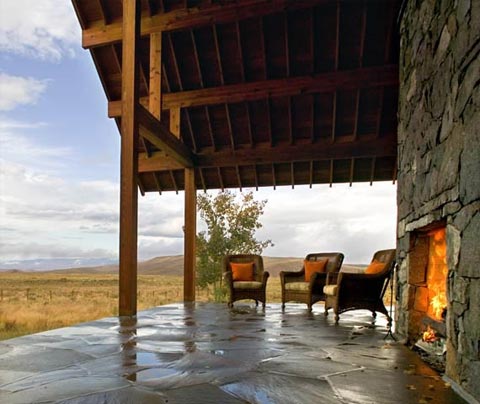
The new owners asked for modestly sized living spaces, so they could use each space on a daily basis and minimize energy consumption. The project is divided into three small buildings, each tucked into the edge of the aspen grove, forming a loosely arranged compound.
