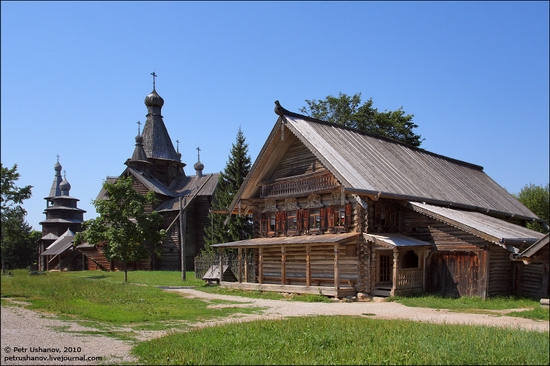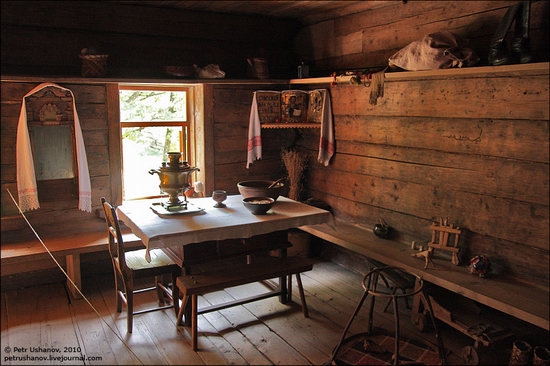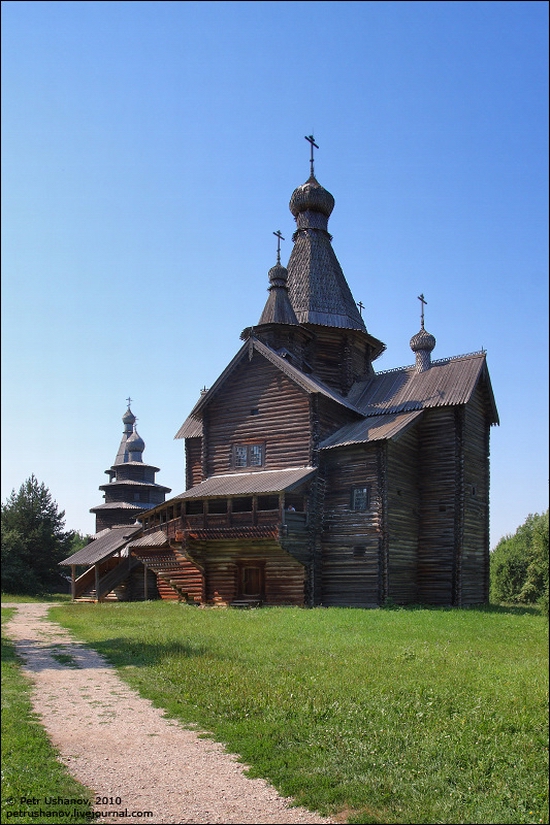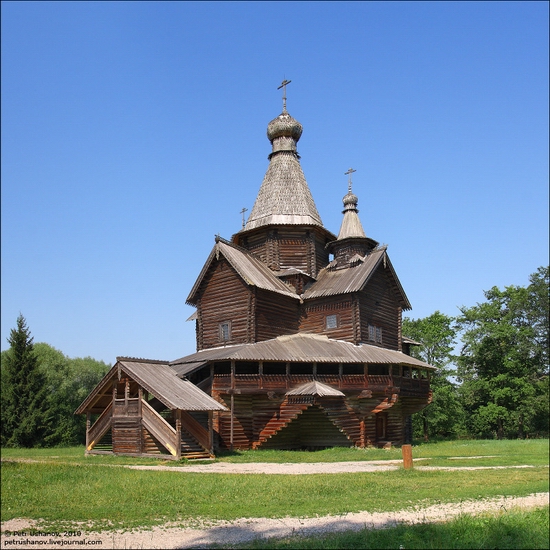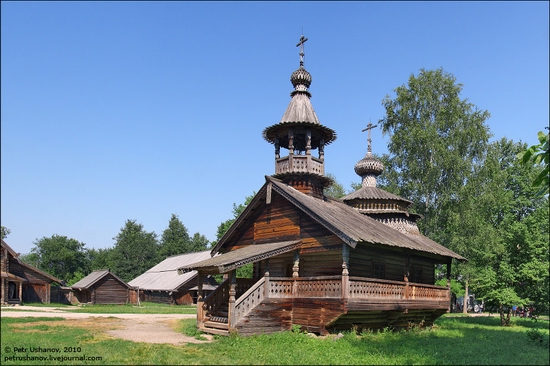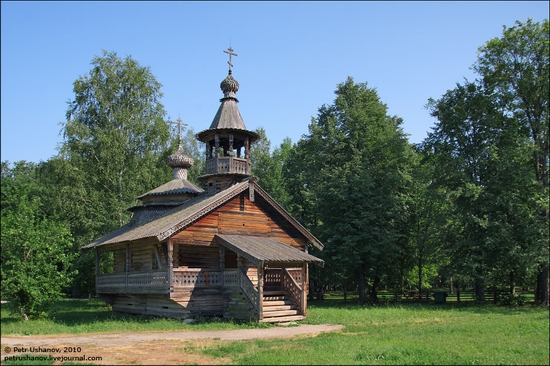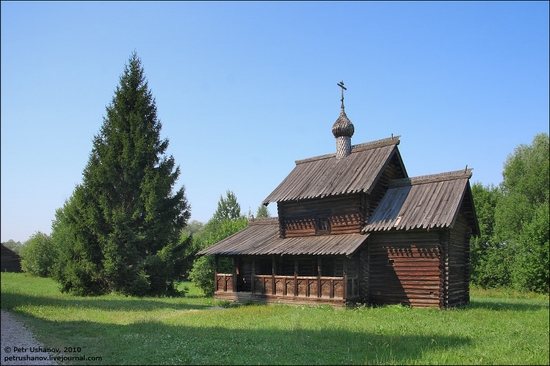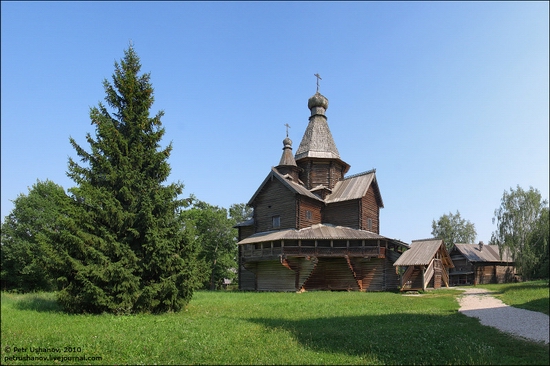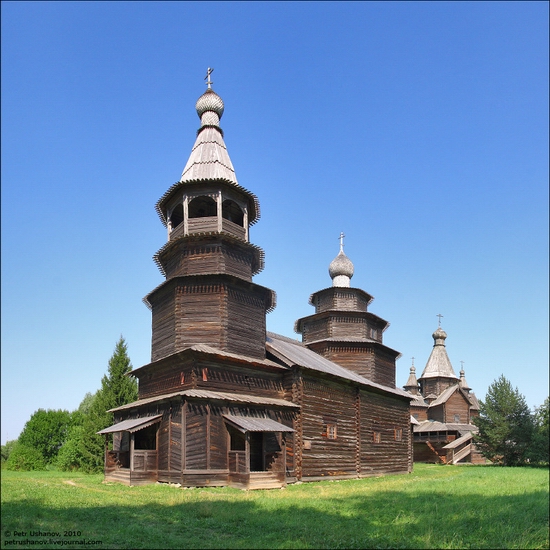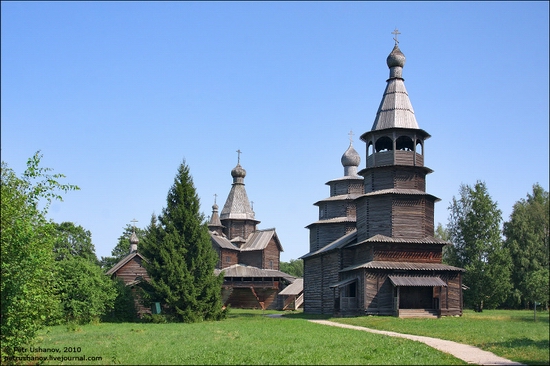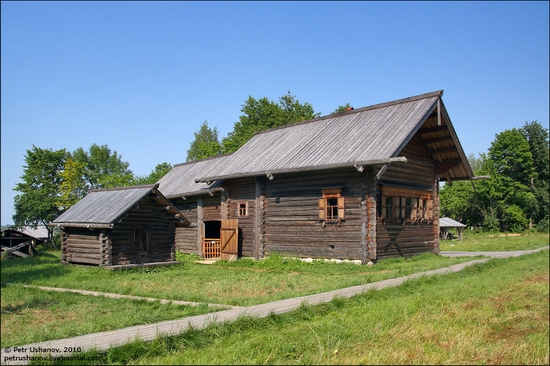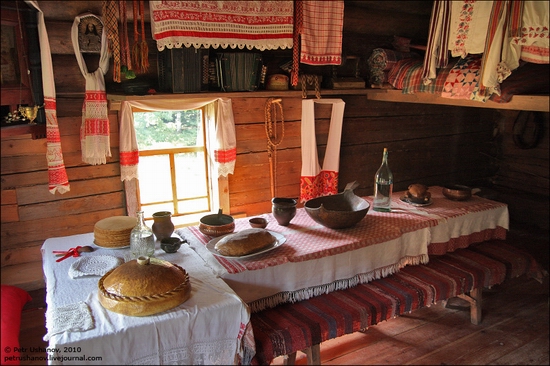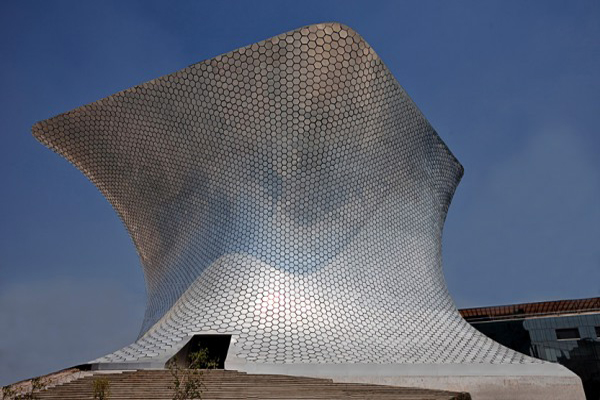 |
| The new Museo Soumaya is the philanthropic work of Carlos Slim, the Mexican businessman considered by Forbes magazine the richest man in the world. This new museum is built in Mexico City as a building, sculpture, unique, contemporary, signed by the architectural FREE, led by Fernando Romero. |
| | | | | | | | | | | | | | | | | | | | | | | | | | | | | | | | | |
Located in Polanco, a former industrial area of the 40 with enormous commercial potential at present, the museum plays a crucial role in the recovery of this area of the capital mejicana. Open to the public for less than five months, its cultural program, already enjoyed by 350,000 people, is a shock to revive its cultural and social life.
From the outside, the building has been planned as an asymmetrical shape, almost organic, whose facade is made of 16,000 bright hexagons that cover its undulating forms. This hexagonal aluminum modules have been designed to extend the strength and durability of a building as a tribute, named for Slim's wife, now deceased.
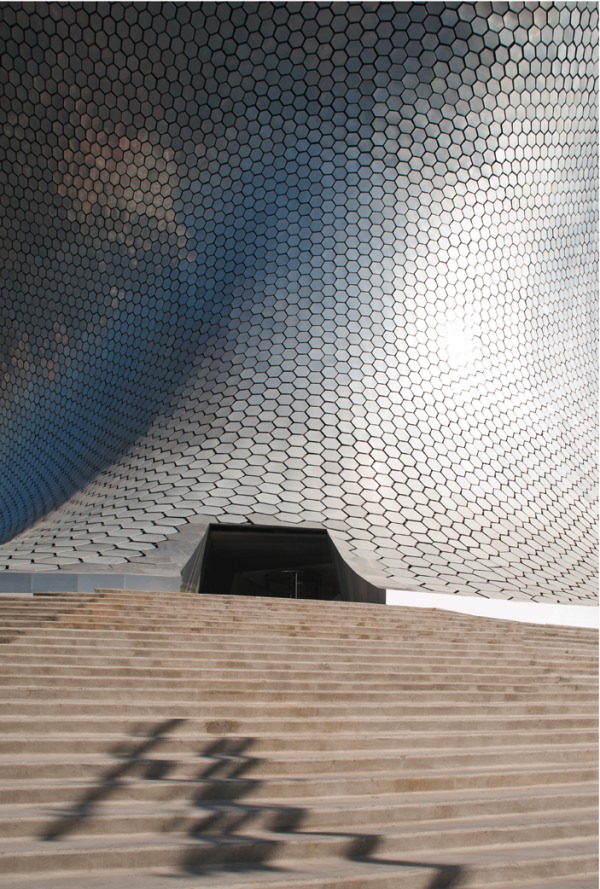
The aim of its unique shape, 43 meters high, is to be perceived quite differently by each visitor. At the same time, reflects the diversity of the collection inside includes more than 62,000 works of art from the fourteenth century to the present, an auditorium for 350 people, library, offices, restaurant, cafe, shop and take a space snack or rest.
"Their morphology and typology pioneering a new paradigm in the history of Mexican and international architecture," say the architects. Its heterogeneous collection of works of art happens in different places at six different levels, totaling around 20,000 square meters of exhibción.
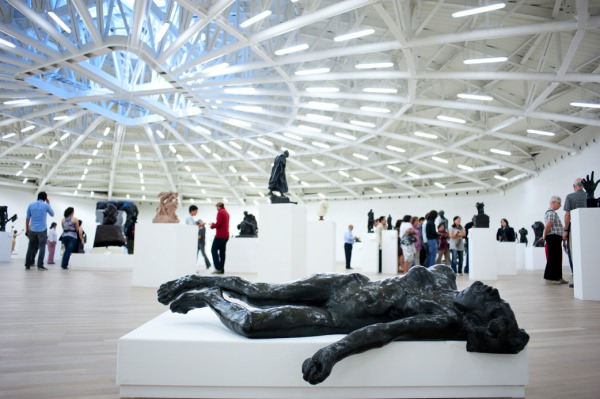
At each level, seven beams in a ring form a system that holds the structure and ensures its stability. The top floor is the greatest of all museum spaces. Its roof is suspended from an impressive overhang to enter directly the natural light.
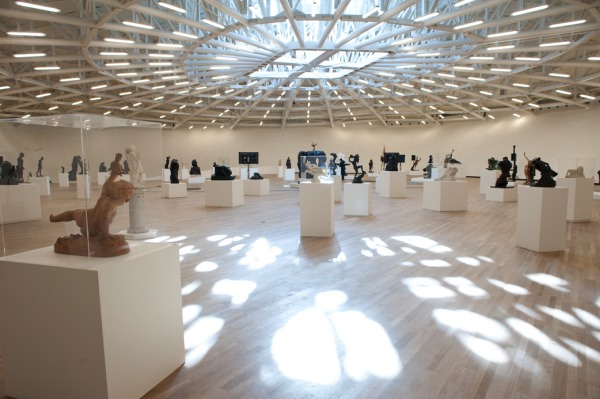
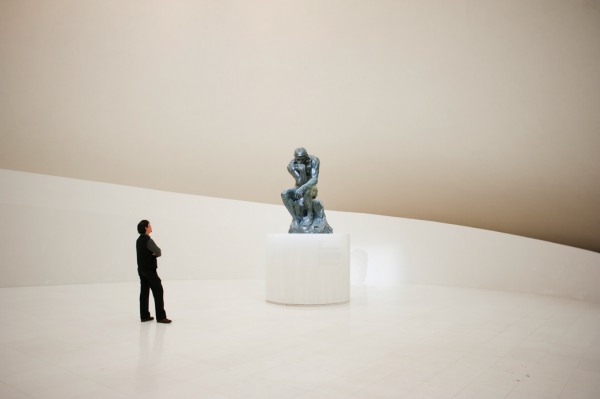
In contrast, the development of the building is almost opaque, with small torn aperturashacia abroad, which is interpreted as project managers "as unaintención create a protective haven for works of art from the collection."
Inauguration: March 2011
Client / Owner: Fundación Carlos Slim
Architect: Fernando Romero FREE Enterprise
Contractor: Carso Infrastructure and Construction
Interior Design: FREE + Andrew Mier y Teran (MYT)
Photo: Adam Wiseman
Carso-Plaza Museo Soumaya
Blvd Miguel de Cervantes Saavedra, 303
Expansion Col. Granada
Mexico DF. CP 11529
