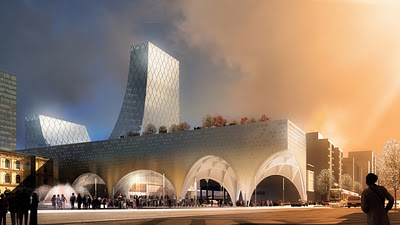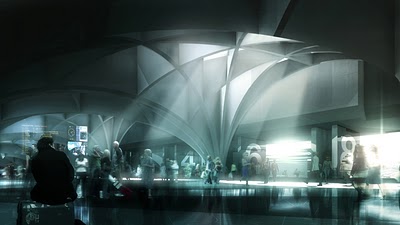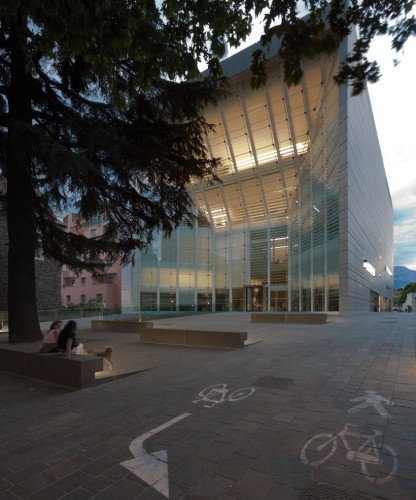amazing structures explain how smarts is some not human be.
God create the world with wise
Labels
- Architecture
- Art
- Politic
- Archaeology
- Music+video
- Wonder
- Architecture-Interior
- ENVIRONMENT
- Strange Architecture
- Design
- Ecology
- MYTH AND COINS
- Design Art
- Energy
- Travel
- Ethnic
- conspiracy
- POETRY
- Michael Balaroutsos Projects
- Short films
- Biography
- Guest Post
- Mystery
- Antropology
- CINEMA
- Criticism
- MATERIAL
- Naval Architecture
- SCIENCE
- Vestiario
- Astronomy
- Decoration
- 2012's Top Moments in Architecture
- Kristie.lewis
- MY CITY
- Maggazine
Pages
Monday, October 11, 2010
ALDO ROSSI-Teatro del Mondo
Aldo Rossi 'Teatro del Mondo'
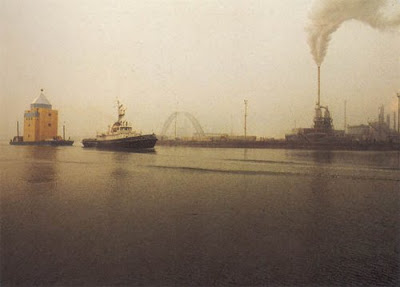
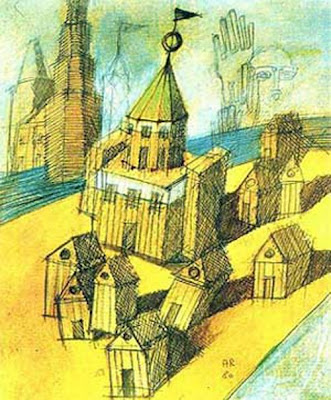
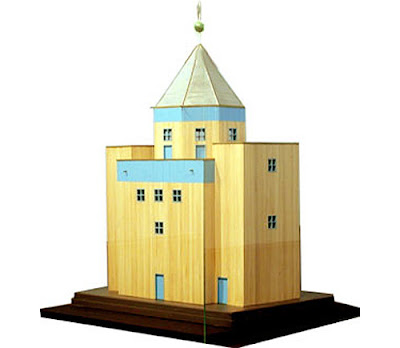
the venetian original
aldo rossi designed the ‘teatro del mondo’ orginally for the
venice biennale in 1979. the idea was to recall the floating theatres
which were so characteristic of venice and its carnivals in the
18th century. its ephemeral apparition, and its very transience has
become its ‘raison d'etre’. constructed in the fushina shipyards,
it was towed by sea (by a tugboat) to the punta della dogana
where it remained through the biennale.
 ‘teatro del mondo’ in piazza caricamento in genova  ‘teatro del mondo’ coming to genova  teatro del mondo’ in genova  teatro del mondo, drawing by aldo rossi, 1980 the architectural model  drawing by the aldo rossi studio, 1979  the roof (interior view)  interior view |
palazzo ducale and various locations in genova
http://www.palazzoducale.genova.it
the show which explores the relationship between the arts
and architecture in the 20th century is organized in 3 parts
in different locations in genova : inside palazzo ducale,
in the doge’s apartment and around the city where there are
macro-installations positioned in key points, and an itinerary of
art billboards.
germano celant, art historian and curator of the exhibition
(and director of all the cultural events entitled ‘genova 2004
- european cultural capital’ ) has chosen to rebuilt the
‘teatro del mondo’ by aldo rossi -
a programmatic symbol and perfect example of a constant
exchange between the 2 disciplines.
reconstructed in actual size,and this time on dry ground in piazza
caricamento, facing the old port of genova, it became the emblem
of the retrospective.
coopsette, the italian company who sponsored the reconstruction
(costs about euro 500. 000), made use of the original construction
system : the building was erected over tubular steel beams
and is paneled with wood, both inside and out.
its total height above the platform of the raft is 25 m (82').
it consists of a cuboid 9.5 x 9.5 m (31' x 31') by 11m (36')
in height, which supports an octagon 6 m (20') high.
it seats 250 around a central stage.
the top of the cuboid gives access to a balcony.
---
the venetian original
aldo rossi designed the ‘teatro del mondo’ orginally for the
venice biennale in 1979. the idea was to recall the floating theatres
which were so characteristic of venice and its carnivals in the
18th century. its ephemeral apparition, and its very transience has
become its ‘raison d'etre’. constructed in the fushina shipyards,
it was towed by sea (by a tugboat) to the punta della dogana
where it remained through the biennale.
aldo rossi reiterated throughout his career that architecture
provides a stage for life, with public spaces acting as backdrops
for life's experiences, the theater acts a metaphor for his beliefs.
aldo rossi described this project as
‘a place where architecture ended and the world of the
imagination began’ and
‘the theater, in which the architecture serves as a possible
background, a setting, a building that can be calculated and
transformed into the measurements and concrete materials
of an often elusive feeling, has been one of my passions’.
---
aldo rossi (1931-1997)
has been called ‘a poet who happens to be an architect’.
though comparatively few of his designs have been built,
his theories on the nature of design - offering an alternative to
the technological and functional emphasis of modernism -
formed an important part of contemporary architectural debate.
he often employed archetypal forms in an attempt to re-establish a
connection with the collective memory of the urban environment.
the beautiful drawings rossi created in abundance reinforce
his typological approach to architecture, where simplified
architectural elements give a sense of longing.
volumes - cube, cylinder, and prism - and their
elemental identities as towers, columns, ...
out of his theoretical base came designs that seem always to be
a part of the city fabric, rather than an intrusion -
refreshingly simple in appearance but extremely complex in
content and meaning. and each of rossi's designs, whether an
office complex, hotel, cemetery, the floating theatre, a coffee pot ...
captures the essence of purpose.
---
see
aldo rossi's early drawings and sketches
http://www.designboom.com/history/rossi.html
and
last work of architecture by aldo rossi in verona
http://www.designboom.com/eng/exhibition/rossi1.html
aldo rossi (1931-1997)
has been called ‘a poet who happens to be an architect’.
though comparatively few of his designs have been built,
his theories on the nature of design - offering an alternative to
the technological and functional emphasis of modernism -
formed an important part of contemporary architectural debate.
he often employed archetypal forms in an attempt to re-establish a
connection with the collective memory of the urban environment.
the beautiful drawings rossi created in abundance reinforce
his typological approach to architecture, where simplified
architectural elements give a sense of longing.
volumes - cube, cylinder, and prism - and their
elemental identities as towers, columns, ...
out of his theoretical base came designs that seem always to be
a part of the city fabric, rather than an intrusion -
refreshingly simple in appearance but extremely complex in
content and meaning. and each of rossi's designs, whether an
office complex, hotel, cemetery, the floating theatre, a coffee pot ...
captures the essence of purpose.
---
see
aldo rossi's early drawings and sketches
http://www.designboom.com/history/rossi.html
and
last work of architecture by aldo rossi in verona
http://www.designboom.com/eng/exhibition/rossi1.html
Construction art over the world
Cultural Center of the Philippines - Architecture

This photo shows the unique architecture of the Cultural Center of the Philippines.
Museion in Bozen
Museion in Bozen / Studio KSV
06
OCT 2010
Italian photographer Marco Zanta shared with us these beautiful photographs of the new museum in Bozen designed by Berlin based practice Studio KSV. Take a look at the photoset after the break.
Subscribe to:
Posts (Atom)


