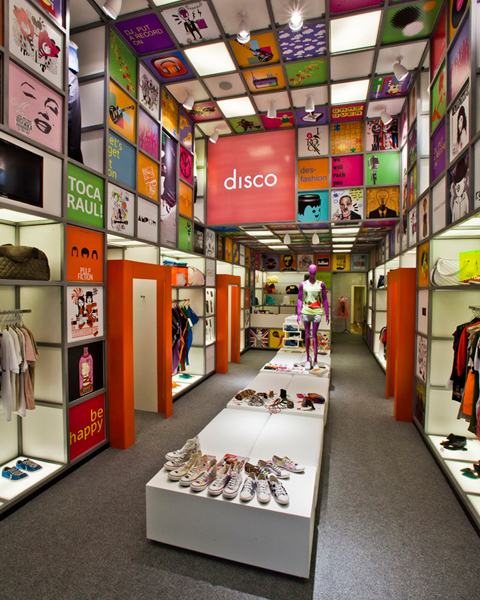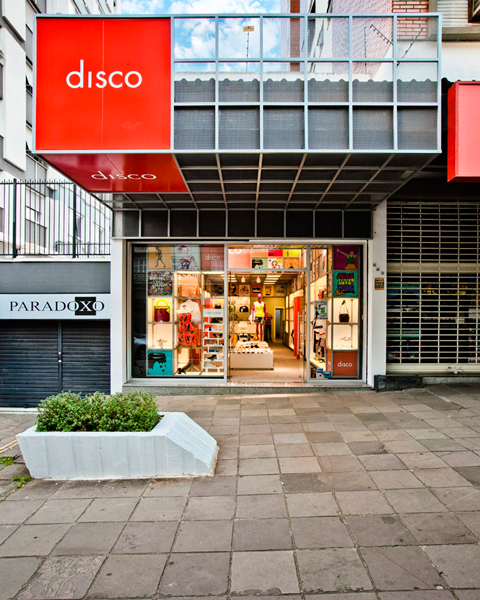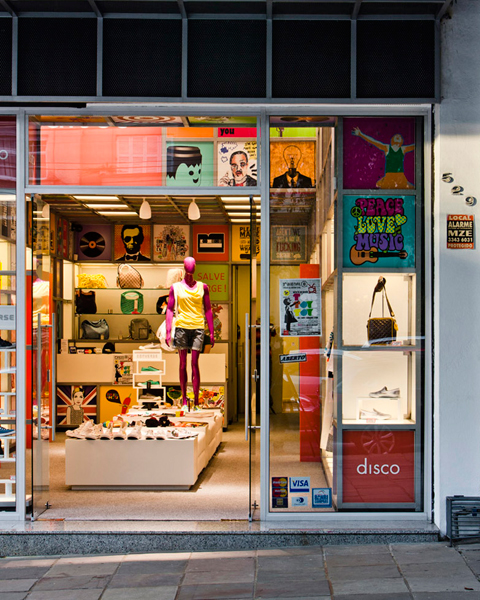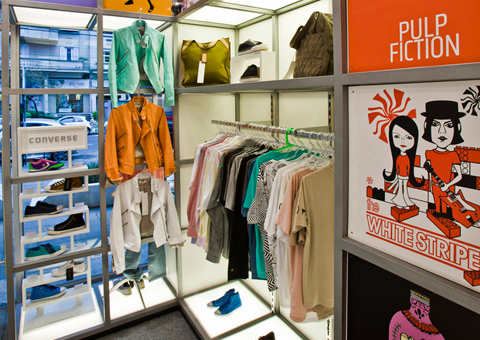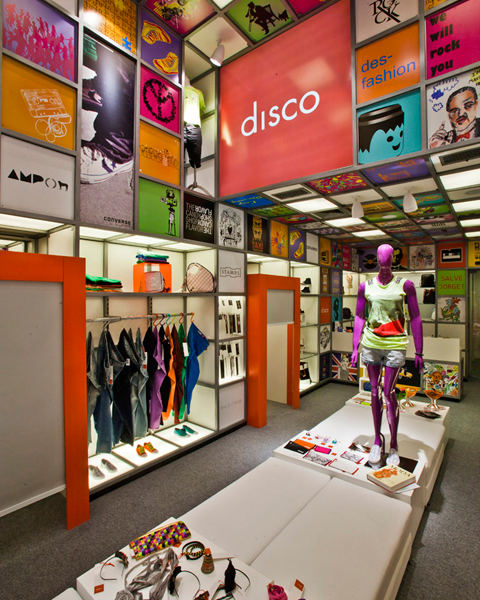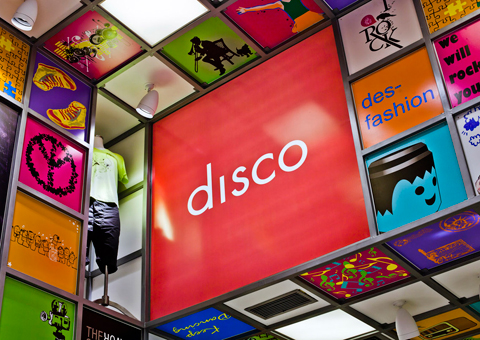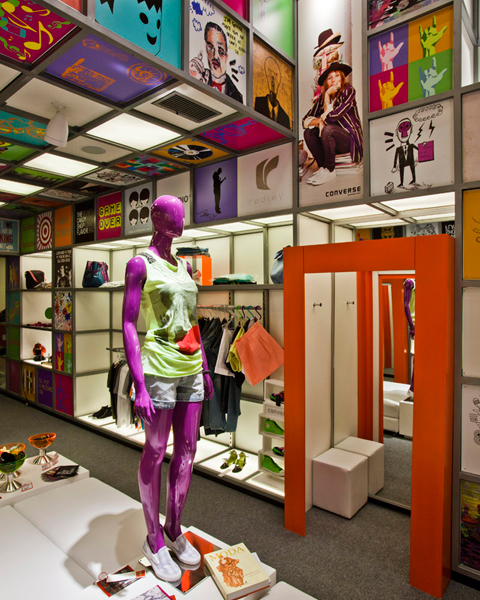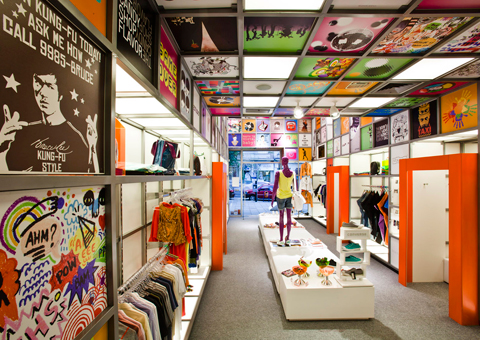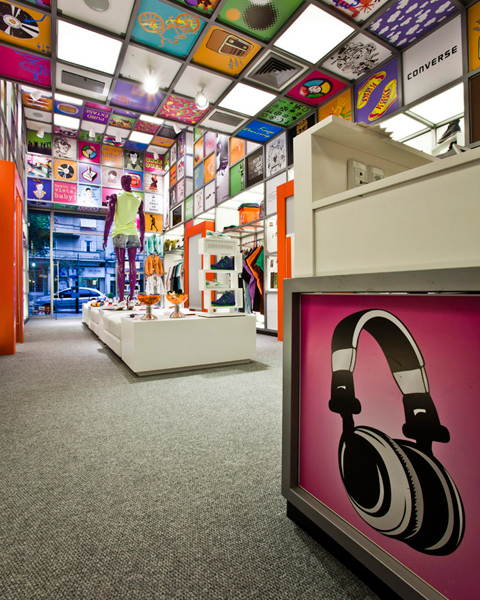source http://www.hughpearman.com
The saintly and the sybaritic: restoring London’s astonishing St. Pancras hotel.
The saintly and the sybaritic: restoring London’s astonishing St. Pancras hotel.
Text © Hugh Pearman, photographs © Morley von Sternberg http://www.vonsternberg.com. Expanded version of the article first published in The Sunday Times, 13 March 2011.
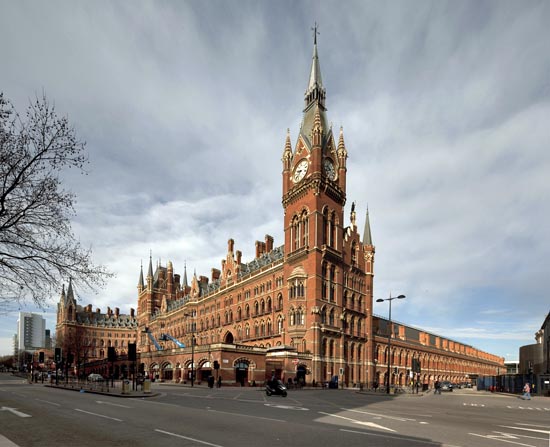
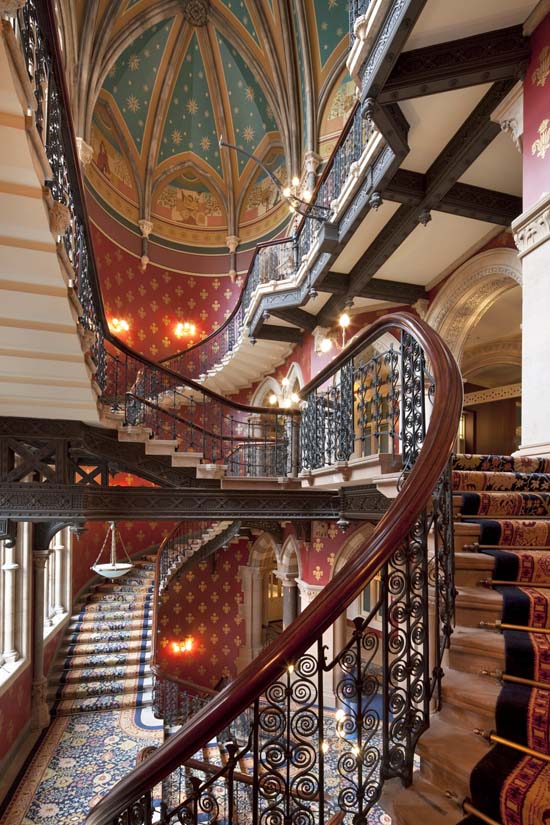
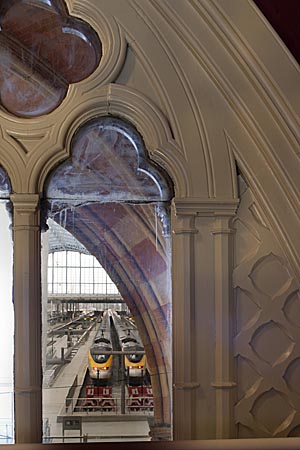
This was the culmination of the construction of the last great intercity railway line of the 19th century. In order to compete with established, rival lines to nearby King’s Cross and Euston, it had to outdo them. King’s Cross was plainly functional. Euston, in those days, was monumentally neo-classical. So for St. Pancras, the Midland Railway directors chose spiky multicoloured gothic. The engineering of the broad single-span trainshed behind by William Barlow and Rowland Mason Ordish was a separate matter. Influenced by the Crystal Palace, it was a high-tech wonder in its time, and is still very impressive today, now it is London’s European rail terminus. But for the architecture of the hotel and other station buildings, they turned to Sir George Gilbert Scott, a fervent Gothicist best known for his big churches and the rampantly over-the-top Albert Memorial. He did not let them down.
The extraordinary confection of the Midland Grand Hotel, opened in 1873, is the result. Scott’s romantic, steep-roofed, turreted and gabled design with its clock tower to rival Big Ben, and its masterly sweep of a broad curving approach ramp, was naturally the most expensive on offer. The railway directors spent the next few years trying to rein him in, with little success. He’d already been thwarted in his ambition to build his Foreign Office on Whitehall as a Gothic fantasy: Prime Minister Palmerston had insisted he produce an Italianate style instead. But at St. Pancras he had free rein. It is vampire-movie fodder, the peak of continental-influenced Gothic excess, the endgame of this kind of gung-ho High Victorian commercial architecture. Even when newly built, its rich and colourful decoration, inside and out, was starting to seem old-fashioned.
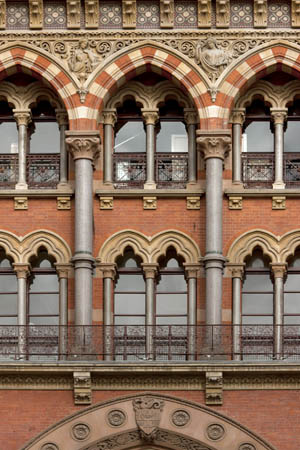 While Scott was good at modern medievalism and at resolving the awkward fact that the railway tracks arrived high above the street level outside, he was less good at modern comforts. He provided only two bathrooms per gaslit floor. Everyone else was expected to call for hip-baths and hot water and chamber pots to be brought to them. And although the rooms had wonderfully high ceilings, they weren’t so broad as to allow bathrooms to be easily added later. Some upgrading took place in the early 20th century, but the hotel closed in 1935, and became railway offices. Even that use had stopped by the 1980s, since when it has served intermittently as a film set: in the Harry Potter series it stood in for the unfantastical King’s Cross next door.
While Scott was good at modern medievalism and at resolving the awkward fact that the railway tracks arrived high above the street level outside, he was less good at modern comforts. He provided only two bathrooms per gaslit floor. Everyone else was expected to call for hip-baths and hot water and chamber pots to be brought to them. And although the rooms had wonderfully high ceilings, they weren’t so broad as to allow bathrooms to be easily added later. Some upgrading took place in the early 20th century, but the hotel closed in 1935, and became railway offices. Even that use had stopped by the 1980s, since when it has served intermittently as a film set: in the Harry Potter series it stood in for the unfantastical King’s Cross next door. In the 1960s, British Rail had planned to demolish it along with the rest of the station: a fate that had notoriously already befallen the old Euston. Conservationists and Victoriana enthusiasts including poet Sir John Betjeman rallied round. And although the building was given Grade 1 listed status in 1967, it was still in danger for a decade after that. Plan after plan to restore the hotel came and went: they were all uneconomic. However, its exterior was restored in the mid 1990s, and a start made on some of the interiors.
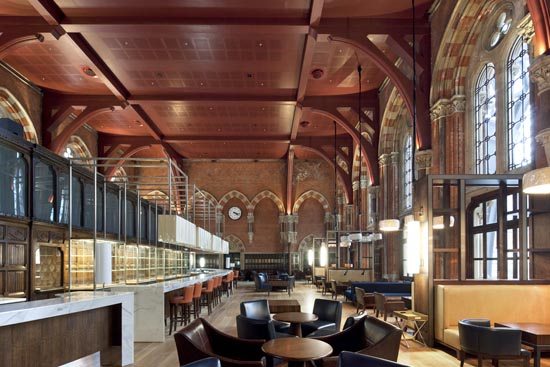
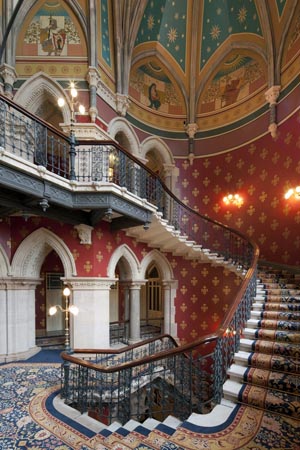 This time round, a different commercial formula was applied. A developer of upscale apartments, Harry Handelsman of the Manhattan Loft Corporation, took the place on when few others would have dared. By converting a lot of it for sale and building a new hotel wing at the back, there would be enough rooms to work as a business. This means that there are relatively few hotel rooms in the restored original part - just 38 - but the grand public restaurants and smoking rooms and staircases are all there, all painstakingly restored. Scott’s fine ticket office with its ecclesiastical ‘linenfold’ wooden panelling is reborn as a bar, while the glazed covered way of the old Hansom cab approach is now the hotel reception.
This time round, a different commercial formula was applied. A developer of upscale apartments, Harry Handelsman of the Manhattan Loft Corporation, took the place on when few others would have dared. By converting a lot of it for sale and building a new hotel wing at the back, there would be enough rooms to work as a business. This means that there are relatively few hotel rooms in the restored original part - just 38 - but the grand public restaurants and smoking rooms and staircases are all there, all painstakingly restored. Scott’s fine ticket office with its ecclesiastical ‘linenfold’ wooden panelling is reborn as a bar, while the glazed covered way of the old Hansom cab approach is now the hotel reception. I’ve walked round this building many times over the years since it was abandoned. Now it’s buzzing with life again, though it’s clear that a modern hotel - even a ‘five star plus’ type as this Renaissance-branded part of the Marriot empire is pitched - is not the easiest fit with Scott’s Gothic mindset, which in turn derived from the strictures of the earlier Gothic evangelist Augustus Welby Northmore Pugin. The name of the new hotel, Renaissance St. Pancras, denies its architecture. Pugin believed that the Renaissance, which brought neoclassicism, had been a bad idea, starting architecture on a decadent, pagan downhill slide. Hence the need for a purifying Gothic Revival. Scott lapped all this up and applied it to as much of his work as his clients would allow. Strange that all this striving for the ultimate Christian architecture should have reached a frenzied climax not in some great cathedral, but a railway station hotel.
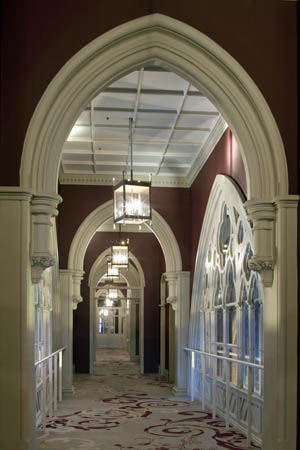 Modern hotels are squishy, soft places with neutral tones and a casual, sybaritic air: Scott’s building was all hard materials, strong colours and a sense of moral purpose. The collision of these two worlds (good god! The pale carpets with their giant swirly patterns!) is therefore sometimes uneasy. Scott often left his rough iron girders exposed, even as he ladled on the ornament elsewhere. The main dining room (now to be run by chef Marcus Wareing) is a 100-foot long curve. The vaulted ceiling to the incredible main double staircase is painted with stars. The corridors are broad and tall. The colours are rich. The whole building, like the whole station, is an embodiment of the Victorian way of simultaneously embracing and subverting the technology of the time. Like a church, its visual lavishness was leavened with austerity. It took the management until 1898 to concede that women should be allowed a place to smoke.
Modern hotels are squishy, soft places with neutral tones and a casual, sybaritic air: Scott’s building was all hard materials, strong colours and a sense of moral purpose. The collision of these two worlds (good god! The pale carpets with their giant swirly patterns!) is therefore sometimes uneasy. Scott often left his rough iron girders exposed, even as he ladled on the ornament elsewhere. The main dining room (now to be run by chef Marcus Wareing) is a 100-foot long curve. The vaulted ceiling to the incredible main double staircase is painted with stars. The corridors are broad and tall. The colours are rich. The whole building, like the whole station, is an embodiment of the Victorian way of simultaneously embracing and subverting the technology of the time. Like a church, its visual lavishness was leavened with austerity. It took the management until 1898 to concede that women should be allowed a place to smoke. Historic-buildings specialist architect Richard Griffiths, working with RHWL architects, has done well to make it work overall. Griffiths has even come up with his own version of Puginian Gothic to clad the new rear extension, going back to the same sources that Scott used. Refreshing, for once, not to have yet another example of the glass-box-contrast approach. Inside though, this new part is just another modern hotel wing. Compare that to the best room in the old part, which is decorated almost entirely as it would have been in Scott’s day, thanks to a patch of original wallpaper found behind a mirror.
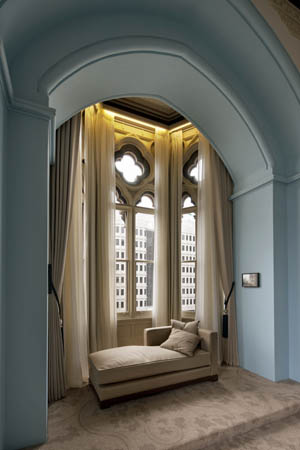 Back in 1952, the great, puritanical architectural historian Sir Nikolaus Pevsner tried to salvage the then rock-bottom reputation of Scott’s Midland Grand Hotel by arguing that it was arranged in a very modern, informal manner. No need to justify it in those terms today. We can glory in its titanic eccentricity, its Victorian bombast, for its own sake. Does it finally work properly as a hotel? I hope so, but that’s not my interest. For me the hotel and the apartments are just dandy, and deserve to succeed, purely as a means to an end. The end being to safeguard permanently one of the very best buildings in Britain.
Back in 1952, the great, puritanical architectural historian Sir Nikolaus Pevsner tried to salvage the then rock-bottom reputation of Scott’s Midland Grand Hotel by arguing that it was arranged in a very modern, informal manner. No need to justify it in those terms today. We can glory in its titanic eccentricity, its Victorian bombast, for its own sake. Does it finally work properly as a hotel? I hope so, but that’s not my interest. For me the hotel and the apartments are just dandy, and deserve to succeed, purely as a means to an end. The end being to safeguard permanently one of the very best buildings in Britain. Links
Architectural photographer Morley von Sternberg: mhttp://www.vonsternberg.com
St. Pancras Renaissance London Hotel: http://www.marriott.co.uk/hotels/travel/lonpr-st-pancras
Manhattan Loft Corporation: http://www.manhattanloft.co.uk
Richard Griffiths Architects: http://www.rgarchitects.comhttp://www.rgarchitects.com
RHWL Architects: http://www.rhwl.com
Subscription only: video extras on Sunday Times site: http://is.gd/eYD3MD


