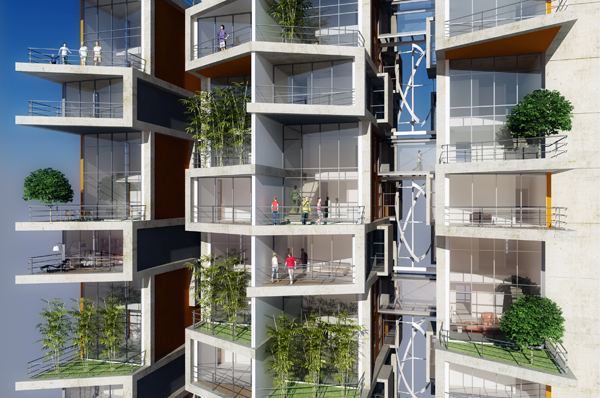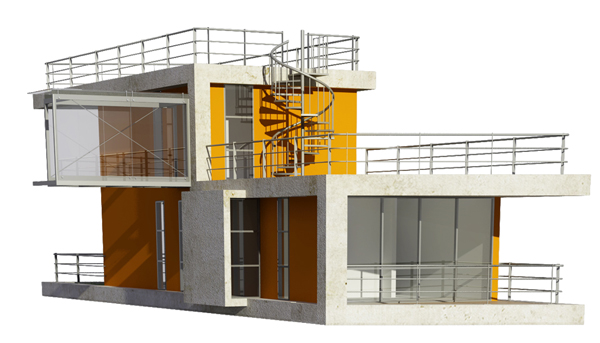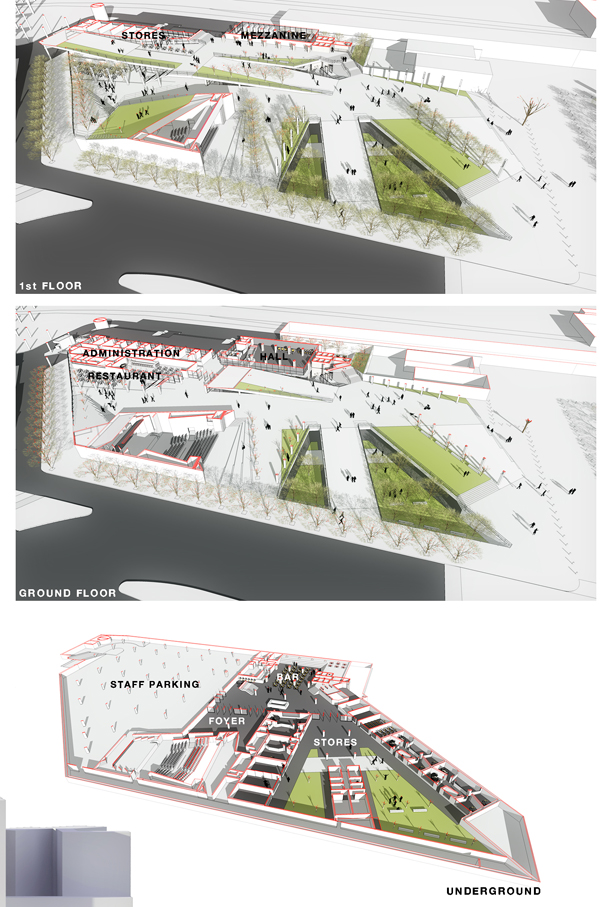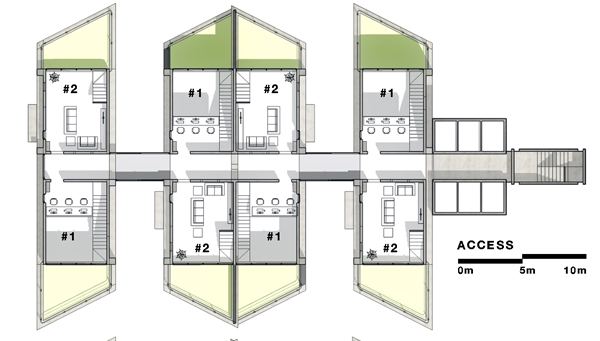An installation team raurouw Berlin.By Asterios Agkathidis
Translation Michael Balaroutsos
Area 4 emotionsThe newly created architecture team raurouw, consisting of Kyriakos Chatziparaskefa, Arnd-Benedikt Willert-Klasing, Filippo Lodi, Jörg Petri, aims to turn four emotional states in a spatial installation: shock, restraint, suspension adjustment and converted into an adjacent air rotations, through the use of laser. Guided by the writings of theologian Yorick Spiegel about the four stages of grief.




The mechanism of laser beams installed in the walls of the exhibition space on the basis of special mirrors positioned to reflect the projected light. The pace of change is projected successively to four different times, in proportion to the movements of the viewer, transforming respectively generated intangible space. Visitors can intervene in the above system with special mirrors conferred at the entrance, making the interactive installation.
 |
 |


With this project, the German-Romano-Greek group, aims to highlight the social and emotional relationship between space and user. The report is accompanied by sound interventions Trevor Lee Larson, completed on 20.08.2010 at the gallery PROGRAM (Invalidenstrasse 115, 10115, Berlin) under the custody of Carson Chan and Fotini-Lazaridou Chatzigoga.
shock control regression adaptation






