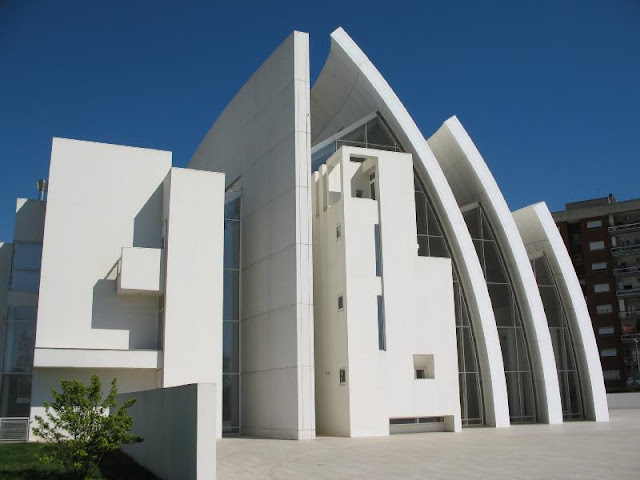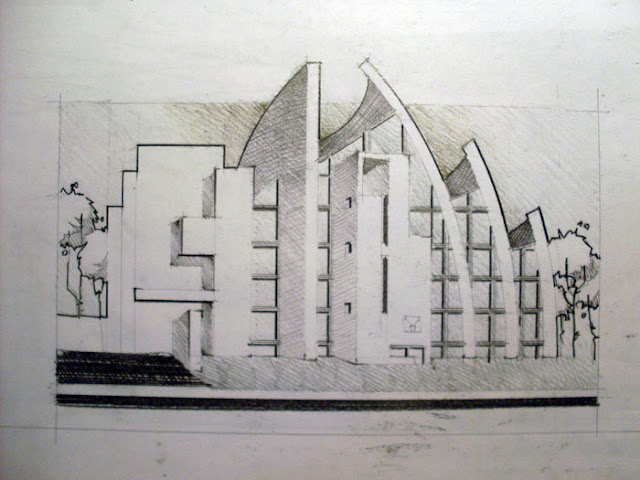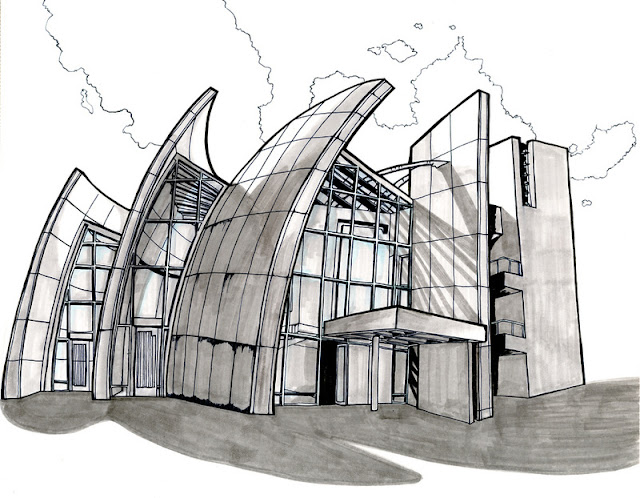|
| "The light is used as a metaphor of the Good in all its perfection, in the meaning attributed by philosophers, poets, painters, musicians,political and potatoes. In architecture as in any other creative expression, light has always been a source of ecstasy and inspiration. " |
As part of the "50 churches for Rome 2000" during the celebration of Jubilee 2000, the Catholic Church ended on 25 October 2003, the Jubilee Church, also known as Church of God the Merciful Father, in Tor Tre Teste, a suburb located east of the capital.
Previously, it had called for a competition involving internationally renowned architects such as Tadao Ando, Frank Gehry, Peter Eisenman, Santiago Calatrava, Richard Meier and Gunter Behnisch, won the latter (curiously, no Italian architect is among the guests, in addition, only Spanish Calatrava professes the Catholic faith, so Meier becomes the first Jewish architect to have designed a Catholic church in Rome). Richard Meier is an American architect, winner of the Pritzker Prize in 1984, as well as 29 National AIA (American Institute of Architecture) Awards and 53 Regional AIA Awards. His work is characterized by a rational use of geometry, the clarity of its spaces, the superb use of light and the use of white as a symbol of purity because it is a color that contains all other.
Meier's proposal for this contest notable for its distinctive and elegant use of materials in relation to construction technologies, the presence of light as an element that determines the character of the work and the strong connotation of building as a place for man, "not only as a Christian place, but for the entire world community." However, the project Meier includes clear references to the Christian and Catholic faith in particular.
The complex is formally different from the surrounding buildings, making it a target milestone which prepares large square to receive their membership. The project consists of two elements: the church itself and the parish center, consisting of offices, a auditorium and a multipurpose room. Both buildings are separated by a plane and joined by the concave glass wall on the facade of the building.
The chapel consists of three curved walls by way of a ship's sails, as it symbolizes "the ship sails in which the God's people. "Three circles of equal radius are 3 layers together with the opposite wall are the body of the ship. "The set discreetly refers to the Trinity," says Meier. Both the top and the main facade and later, the church has great supercifies glass, which will guarantee a generous flow of natural light.
The architectural concept is very interesting and innovative Meier's vocabulary, but raised an engineering challenge and constructively. The technical team's proposal was to create a structure Meier coated metal with concrete blocks and then plaster, but that would have given the building a maximum lifespan of 50 years. Therefore, at the suggestion of Antonio Michetti, consultant
Vicariate coach, we used a prefabricated block structure of double curvature, assembled and then joined by tensioning techniques, through horizontal and vertical wires. The wing is composed of 78 outer segments, the intermediate 104 and the inner, which reaches 26 feet high, of 176 segments.
To preserve the whiteness of the building the company Italcementi developed a new cement containing titanium dioxide, called TX Millennium, which guarantees the white concrete despite the pollution, rain and weather effects.
On the main facade, has a tower with five bells, corresponding to the five continents.
The church interior is as impressive as its exterior is spectacular. The light bathes the curved walls of the space, offering ever-changing experience to the visitor. A prism placed in the altar area, and fenestrations using inclined planes to achieve indirect lighting, recalling the effect of the church of Notre Dame du Haut, Le Corbusier, which Meier is declared admirer.
At the opposite end, at the entrance, lies the body, mounted on another prism in which the architect broken surfaces and edges to create a transparent virtual target volume, which seems to be floating on the marble wall.
The opposite wall is covered with candles wooden slats, which provides warmth to the space.
The furniture of simple shapes and abstract minimalist language is integrated into the church. The altar, made of travertine marble, makes reference to the boat again. With this work, not only managed to incorporate a monument to the rich heritage of the Church of Rome, but it was revived the nondescript suburb of Tor Tre Teste, with over 35,000 visitors a year.





