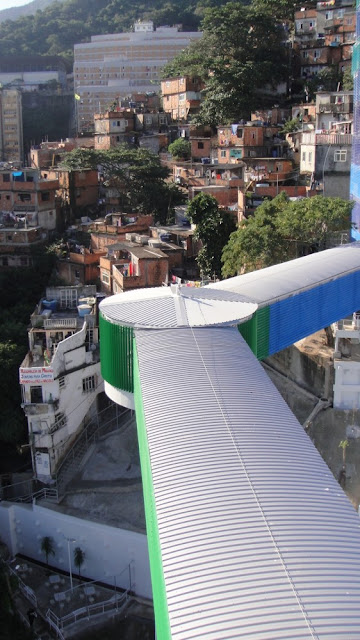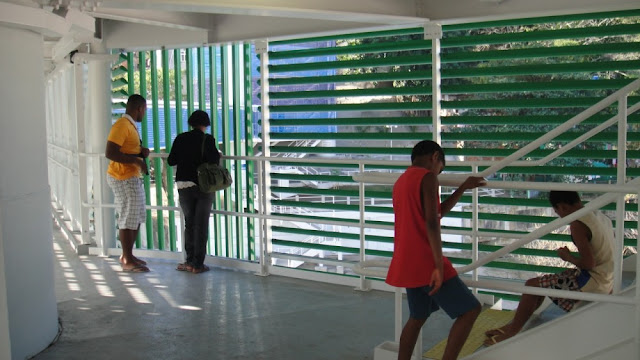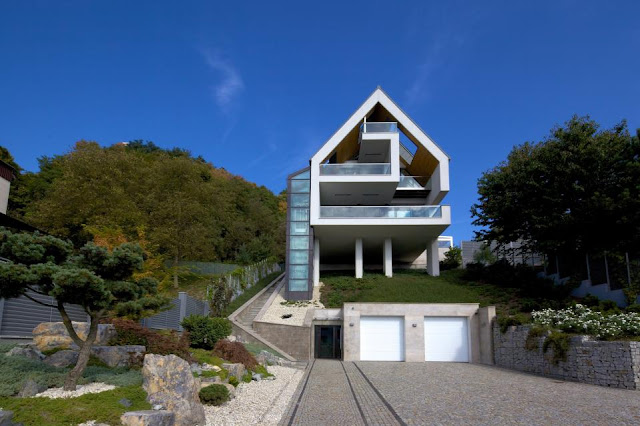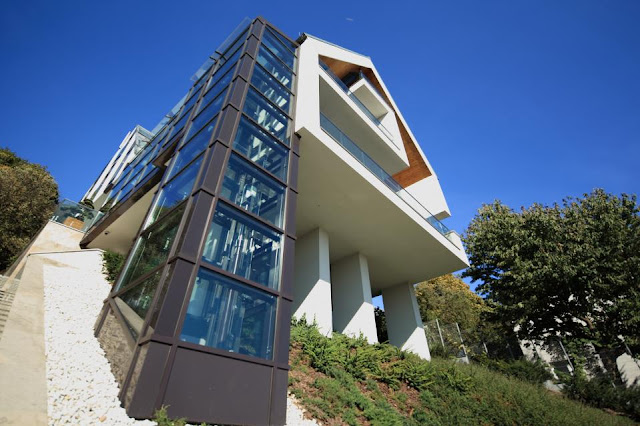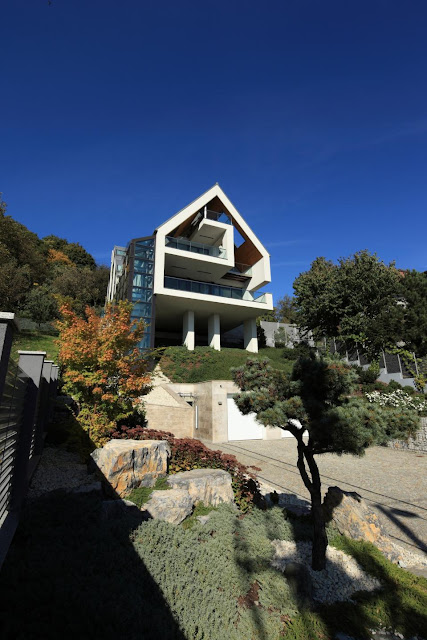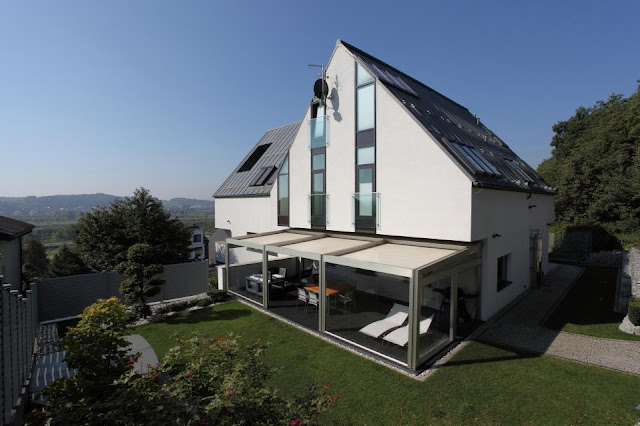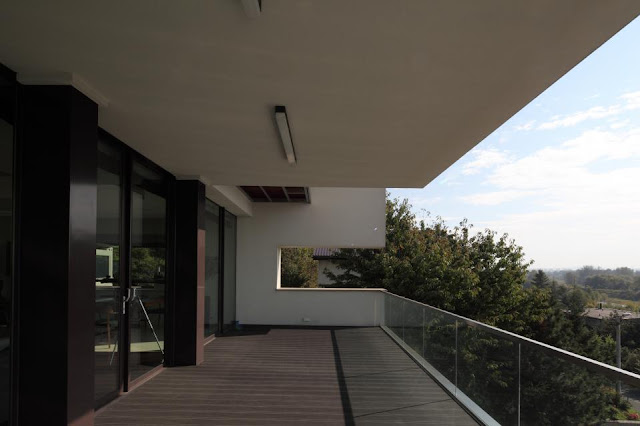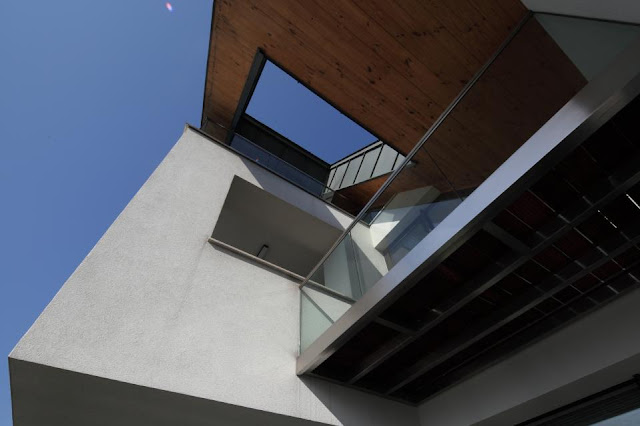By Alexandra Molinare
Architecture: Constructions & Urbanism JBMC
Location: Rio de Janeiro, Brazil
Photos: Celso Brando, JBMC
Lift Complex Rubem Braga aims to improve the accessibility of the inhabitants of Pavao community, located 80 meters above ground level, in the city of Rio de Janeiro. Not long ago, like many other neighborhoods of Rio de Janeiro, the population experienced the danger of improvised rickety stairs and passages up and down the slope, not to mention the threat landslides.
The complex has two elevators, and panoramic such as towers metal ladders. The linking of the towers is 40 meters long, with a steel bridge. They are, along with a new set of concrete stairs outside the hillside settlement.
A series of retaining walls built in the rock as a way to prevent slippage. On the other hand, elevator tower allows access to the metro station General Osorio, giving greater urban mobility to the local population.
The complex of the elevator tower symbolizes a link between a privileged and another area where are missing most basic public services. This is how it connects Pavão community with the rest of the city, and it is a sign of urban development. The resort has been seen as a new option for tourism in Rio de Janeiro, which can have interesting economic outlook for the community and can also encourage the fascinating social interaction, highlighting the initial idea of the project: urban spaces for all .
The architectural approach adopted by maintains the stability of slopes and moves only a few of the local population. The structure of the towers consists of a prism-shaped metal frame with three concrete cylinders equidistant vertices. The elevators are located within this prism, which is clear glass on one side and on brise-soleil for the other two. The brise-soleil has a range of colors ranging from blue to green, which represents a smooth transition between sea and forest.
The project allows a view of the beautiful city of Rio de Janeiro and the marine landscape is seen through a transparent glass facade on the axis of the street Teixeira de Melo. Behind the facades remaining two sets of stairs that provide a means of escape in case of emergency or power failure.
The authorities of the city, the accessibility concept needs to be beyond the possibility of making the life of people with disabilities easier. It covers all kinds of people: the elderly, pregnant women, school children and tourists and city residents alike. Therefore, on elevator makes as a gateway into the local community, delivering benefits to local communities, such as reducing social inequality, lower crime rate, improving the quality of life, not to mention unrestricted access to different modes of public transport.
Above the elevator engine room is a covered veranda designed not only to protect the stairs in the rain, but also to generate a new tourist site, which is bringing together different communities, to allow everyone to enjoy unique views of the city.




