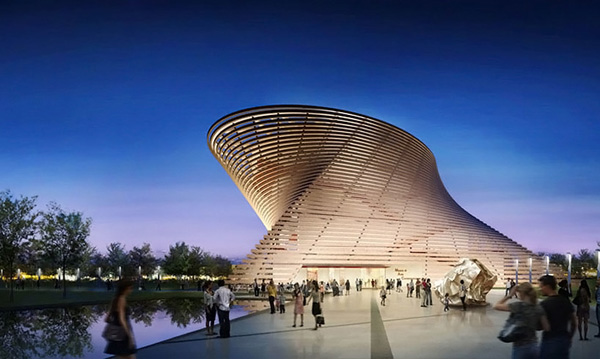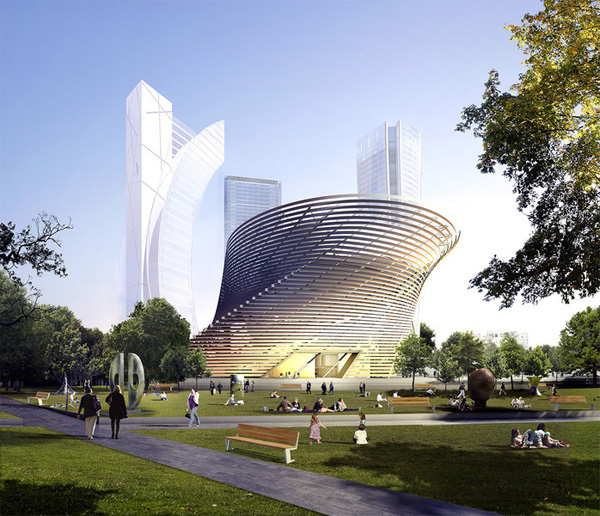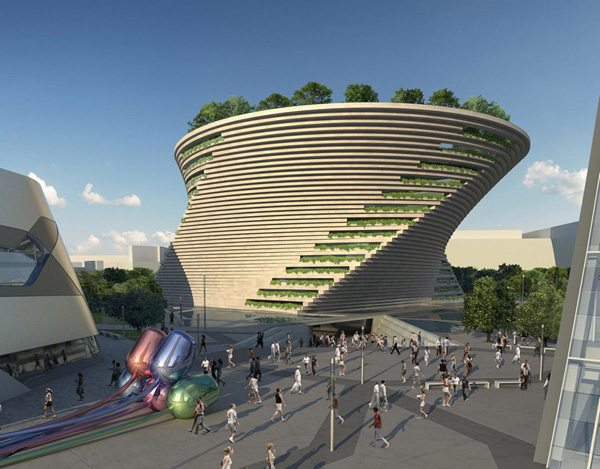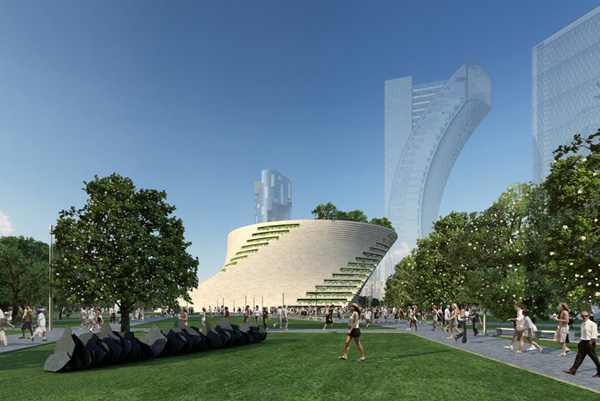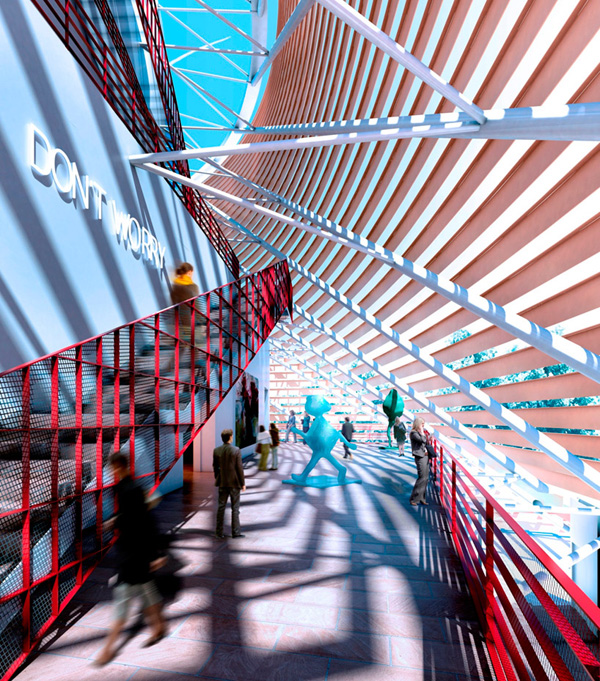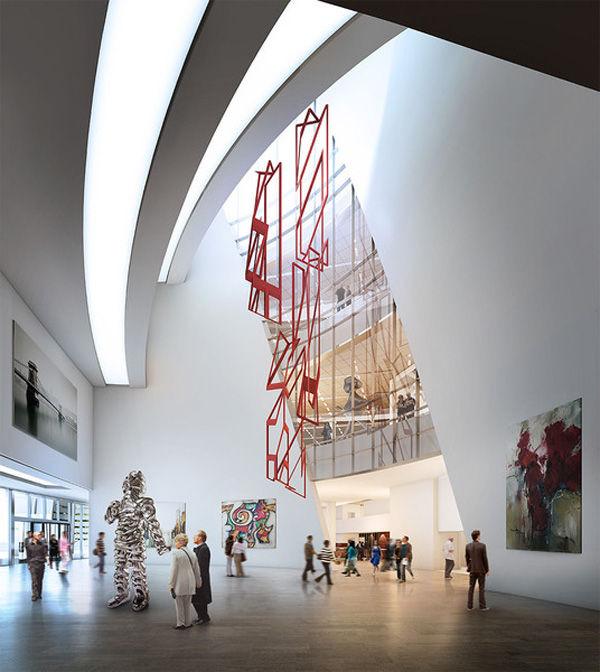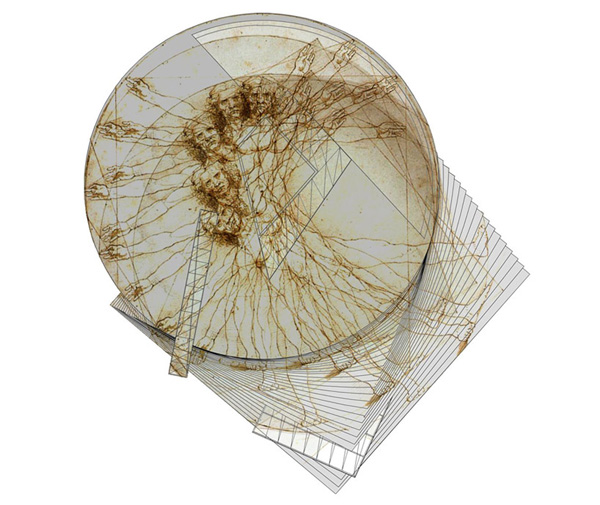The project for Milan’s new
Museum of Contemporary Art is designed by
Daniel Libeskind in cooperation with his Italian partner
CityEdge. It features a vertical structure of five floors which twists from its square base and forms a circular terrace at the top. Its design references Da Vinci’s golden section, transforming in accordance to principles of self-evolution and spherical astronomy.
The most important design objective sought by city authorities and the designers was the greatest possible flexibility in order to respond to all of the, nowadays often unpredictable, needs of a space dedicated to contemporary art. This is why the five galleries of the new building are presented as stand-alone units, with a minimum height of 5.5m and equipped with complex lighting and air conditioning systems that make it possible to stage any type of exhibition while at the same time keeping the dominant line of the structure visible to the visitor, the square that becomes a circle, as it moves from the ground to the sky.
The building uses cutting-edge materials and building techniques with the objective of achieving the highest possible level of environmental compatibility. Enveloping the volume is a screen-like structure which visually speaking, enables the perception of the initial geometry of the building. The “
screen” is formed by a series of bronze-colored varnished aluminium strips that also provide a great sense of lightness and luminosity.
Plans have recently been approved for the complete redevelopment of Milan’s Museum of Contemporary Art. The New Yorkbased architect Daniel Libeskind, who developed the plans, is said to have taken the natural fluidity and proportions of Da Vinci’s golden ratio and translated it into his aesthetically mesmerising initiative.
The new museum will become apart of the cities CityLife redevelopment, which aims to renew the areas former Milan Trade Fair site.
The design brief incorporates a mix of traditionalist Italian heritage design, as well as modern innovation. The building begins with a square base, which twists vertically to culminate in a 14,000 sqm circular terrace roof. Circular terraces wrap each floor, the buildings exterior wrapped in what is being labelled as a “varnished aluminium stripped screen”.
A massive 5,000 sqm space is dedicated to five storeys of exhibition space. These house five independent flexible galleries.
It has been noted that one of the most important aspects of the museum is its ability to remain transient in order to respond to changes in design, exhibitions and people. The exhibition spaces have been designed as such, in individual sections to cater for the buildings liquid nature.
There is a further 7,000 sqm of external exhibition space. Solar panels take their place in the great gardens, begging a question of sustainable technology or artistic design.
The extraordinary aspect to this architectural achievement is that it hosts incredibly strong sustainability ideals that fit seamlessly into the design methodology. This ideal is the other significant aspect of which the designer placed highest, with zero impact building status placed as a key design priority.
On top of the museum space, the ground floor features a bar, restaurant facilities able to cater to 80 diners, workshops and spaces for temporary exhibitions. The location of the museum has specifically enabled visitors to use the public transport in close proximity.
An eight metre high atrium connects the four upper levels in a physical manifestation of the buildings community ideology. It also offers increased ventilation to all four above ground floors, and offers the flexibility of hanging oversized art pieces in a distinctive way.
The plans for the new museum offer to create a meeting place that holds the classic museum ideology of creativity, communication and community in the highest regard.






