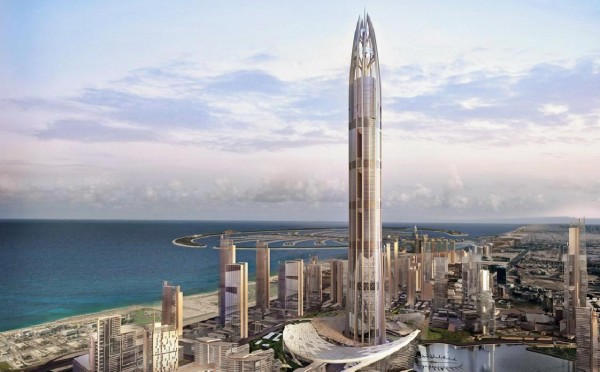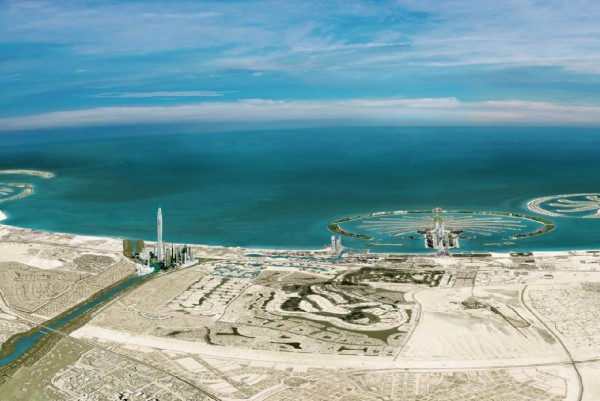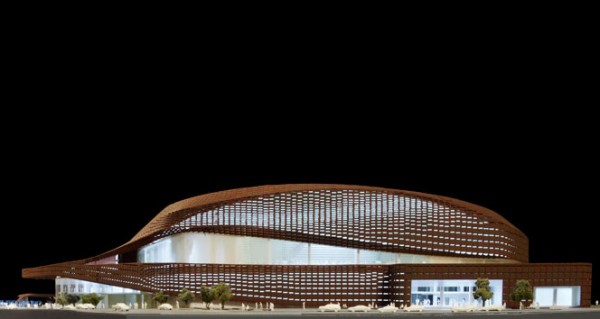SHoP Architects unveiled their design for the new Barclays Center in New York City. The center achieves a balance between iconic form and per formative engagement with the street. The main public concourse is predominately glazed at the sidewalk level while the civic gesture of the arena is heightened by a spectacular 30 feet high canopy. Views and physical access both into and out of the arena will be plentiful to ensure a strong connection to the surrounding urban environment.
The new Barclays Center will not only provide a home for the Brooklyn Nets but will offer the surrounding community a civic space and an architectural icon.
Not since 1957, when the Dodgers left Brooklyn for Los Angeles, has this popular New York borough been so close to finally having a major league sports team to call its own. Despite significant public opposition, a faltering national economy, a Supreme Court case over eminent domain, and a Frank Gehry design deemed too expensive, the Barclays Center is well underway, with construction due to be completed in September 2012. Designed by SHoP Architects and the sport facility practice at Ellerbe Becket, this voluptuous mass with weathered steel skin will be the $4.9 billion home of the Brooklyn Nets NBA team.
Barclays Center will become a "community center" of massive capacity, with a great venue for entertainment inside and a 40,000 sq. ft. public plaza outside that is sure to become a civic hub for Brooklyn’s 2.6 million residents. At night the backlit steel skin will softly glow in the urban night, projecting the energy of its events onto its cityscape, making an architectural statement that will come to symbolize this hip city within The City.
The Barclays Center will quickly become an iconic part of the Brooklyn landscape. The design is elegant and intimate and also a bold architectural statement that will nicely complement the surrounding buildings and neighborhoods. — Bruce Ratner
SHoP's design energy will thrill arena guests arriving by subway. As subway riders rise ceremoniously from the depths of New York’s third largest subway hub, with 10 subway lines and the Long Island Rail Road converging under the Plaza, they will encounter a kinetically emerging view of the Barclays Center: its steel-skinned “ribbons” and grand glazed entrance and the Barclays Center Oculus, which contains a state-of-the-art screen displaying the latest programming at 117’ by 56’.
Although the Plaza at the Barclays Center is surrounded on two of three sides by relentless traffic, it is being constructed without the "active edge" walls characteristic of classic piazzas. Nonetheless, it should provide a lasting foreground for the Barclays Center and is sure to be surrounded by Atlantic Yards high-rise neighbors. The Plaza is appropriately sized and intelligently located, allowing it to serve as the site for fun flea and farmer’s markets, street fairs, and the inevitable raucous victory celebrations. The roof of the Atlantic Avenue-Pacific Street Station rises sheepishly into the Plaza, and its green roof is dutifully covered in sedum, a symbolic nod to the Barclays Center’s anticipated LEED Silver rating.
According to Bruce Ratner, the Chairman and CEO of Forest City Ratner Companies (FCRC), the developer of the Barclays Center and Atlantic Yards, “The Barclays Center will quickly become an iconic part of the Brooklyn landscape. The design is elegant and intimate and also a bold architectural statement that will nicely complement the surrounding buildings and neighborhoods. The Barclays Center will be innovative in its look and use of materials, including weathered steel and glass, and will be the best place in the world to watch a basketball game and other forms of sports and entertainment."
The philosophical underpinnings of SHoP’s design for the arena follow their tried and true textured veneer vocabulary: the Barclays Center will have a visually stimulating, carefully punctuated surface that is organized in three dynamic, biomorphic bands rhythmically wrapped around the massive volume. During the evening hours, the building will have a subtle and exciting energy as its weathered steel tracery softly and warmly projects throughout the neighborhood the ambiance of evening events being hosted within.




