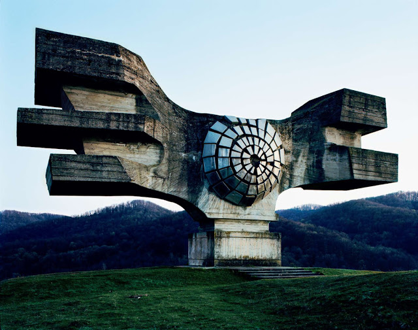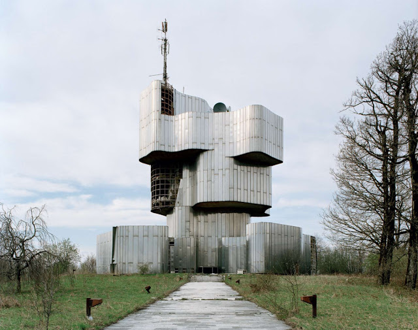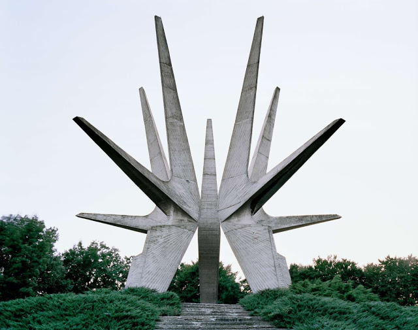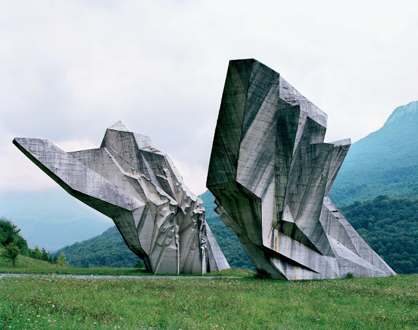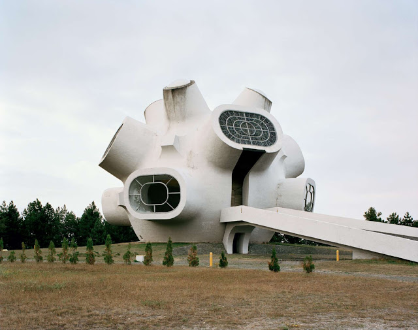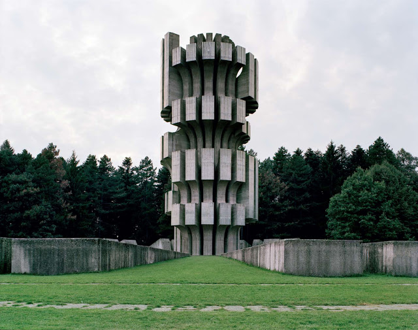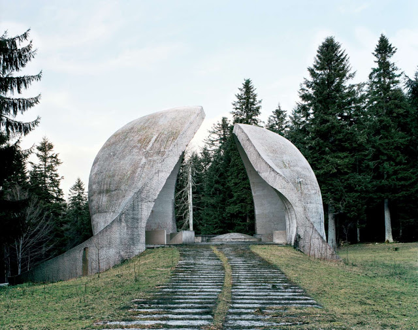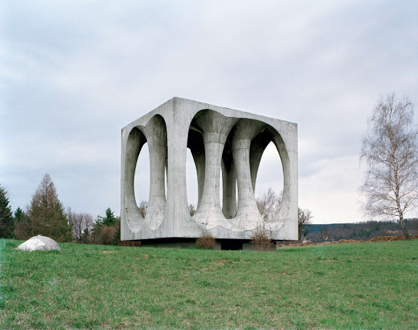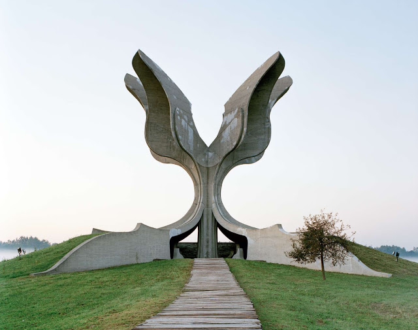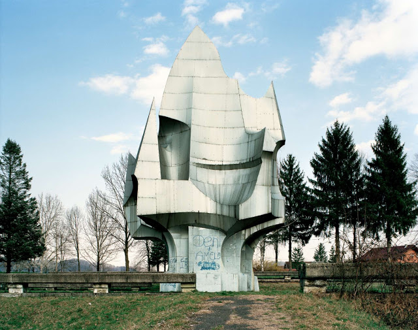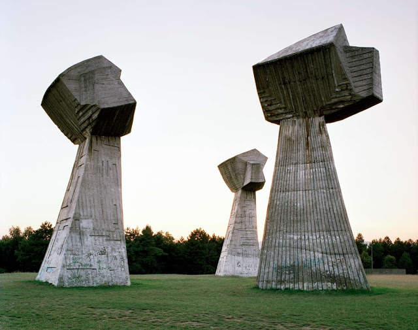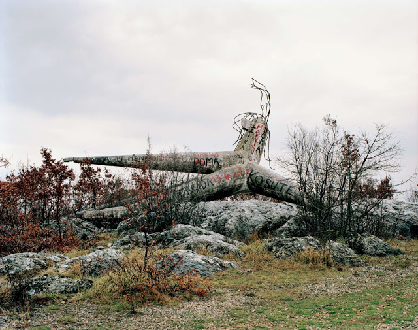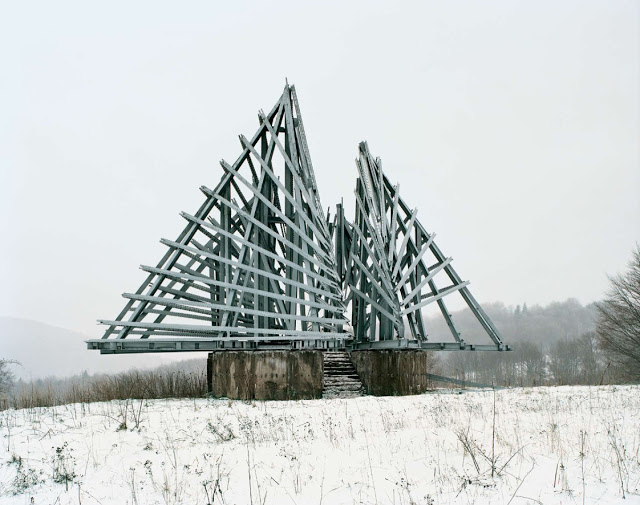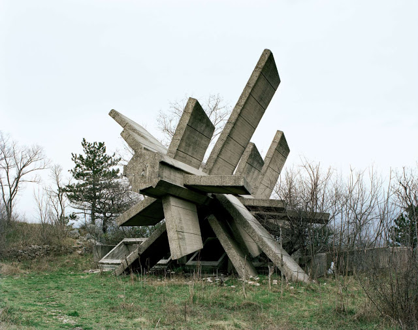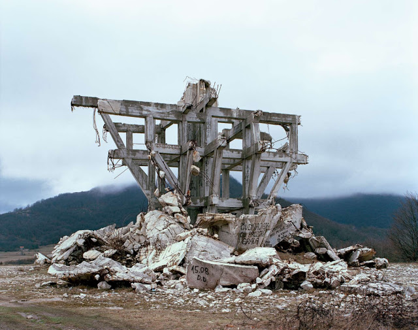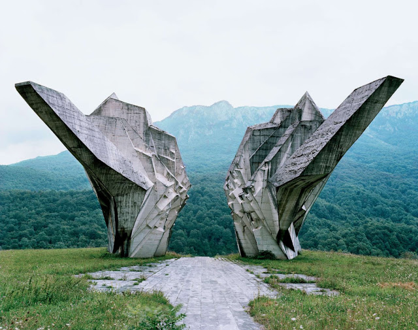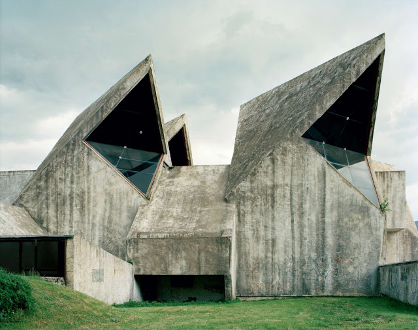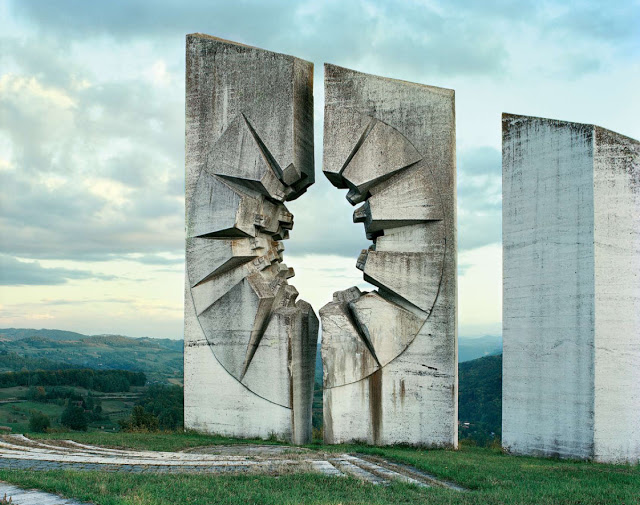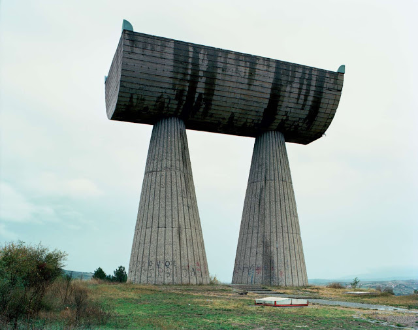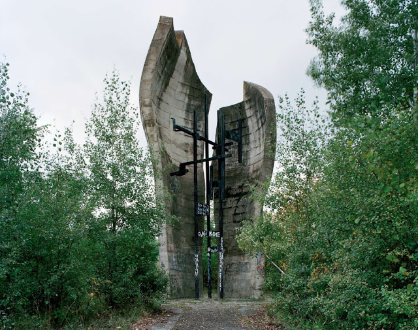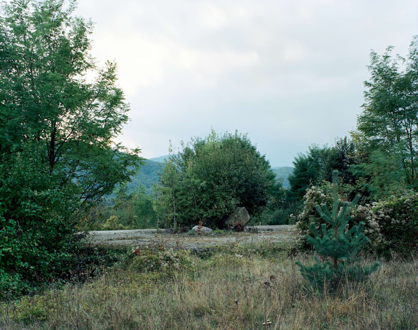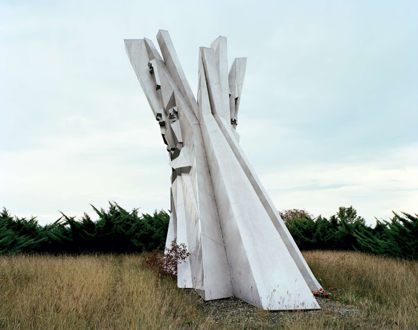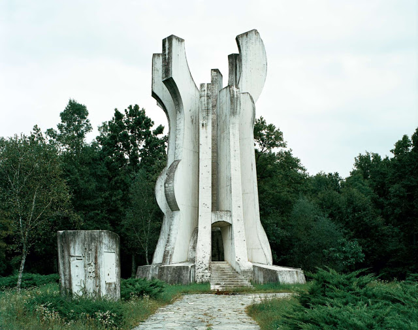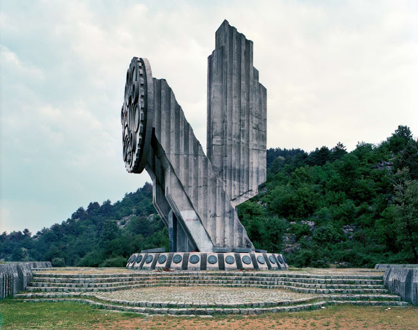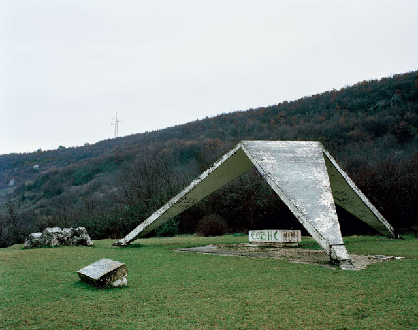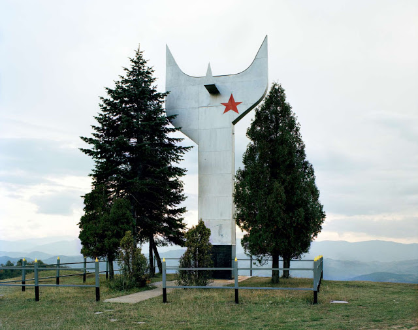Images were released today of an imposing new project from Safdie Architects, headed by practice founder and esteemed architect Moshe Safdie. The 10 million sq ft mixed-use complex will be located right on the waterfront at the confluence of the Yangtze and Jialing Rivers and is spearheaded by developers CapitaLand, CapitaMalls Asia, and Singbridge.
The immense scheme - which bears more than a little resemblance to Safdie’s previous Marina Bay Sands project in Singapore - will be formed of a series of soaring towers linked by a suspended garden bridge. In contrast to Marina Bay Sands’ three glittering pillars, Safdie’s latest creation comprises six key columns - two identical towers in the centre and two shorter towers in a semicircular arc on either side.
The two larger columns will be home to serviced residences, a hotel, private residential units, and commercial space while the four shorter towers will be fully residential. A garden bridge linking the four central columns will offer stunning views both towards the city and across the rivers, and will be the central location for the complex’s restaurants and hotel lobby.
In total the scheme is due to cost $3.1bn and will be another shimmering symbol of China’s rapid architectural progress over the past few years. Safdie Architects has deliberately sought to reference Chongqing’s local history in its design, inspired by the area’s connections with the shipping trade. As the city’s initial dock area on the Yangtze River, the project site is prominent on the shipping highway and the design studio has deliberately referenced this in the gentle curve of the six towers which are ‘placed in a prow-like arc’.
Each individual pillar bends slightly towards a central public park at the base like sails in a gusty sea breeze, with shimmering glass facades facing out across the water to the north. There are also plans to create hubs for land and water transportation, including ferry docking and landscaped boardwalks, and a series of cultural facilities such as a theatre and conference centre will be inserted further up the towers.
