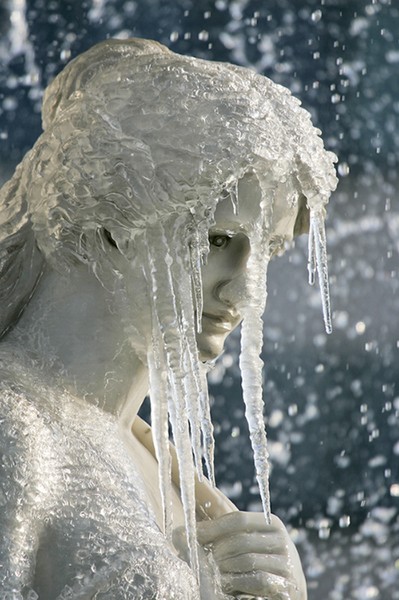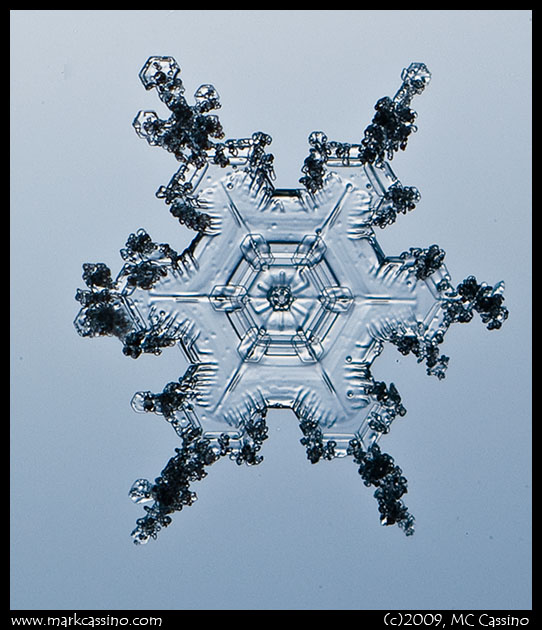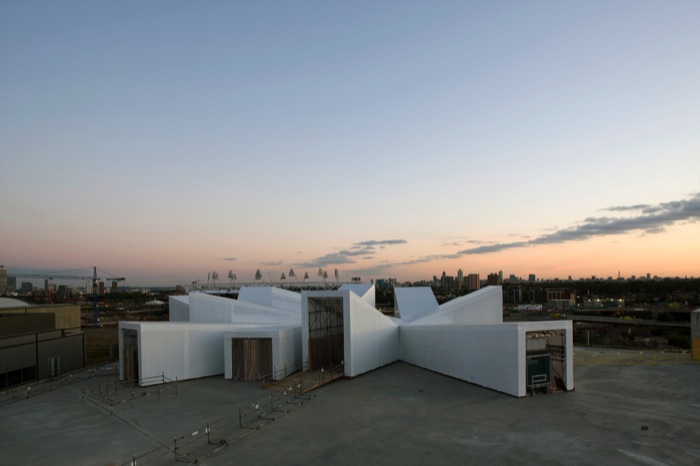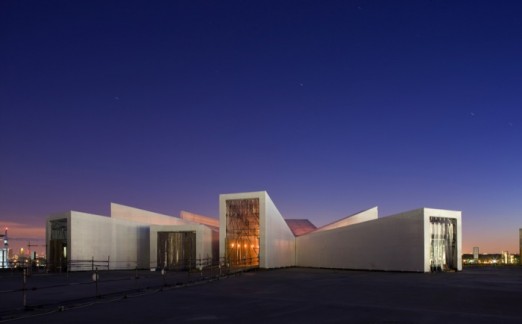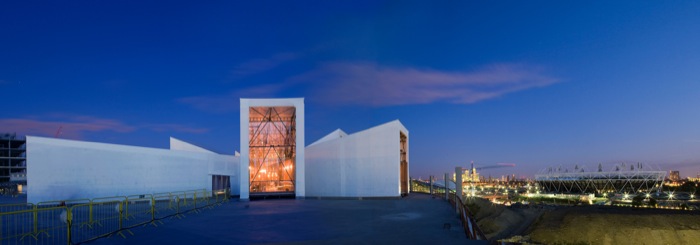This technology offers great potential for implementing designs for indoor and outdoor spaces that would remain in the realm of fantasy with conventional lighting systems.
For each application lighting system fiber is essential to study such an early stage of construction, which includes both the system design and detailed specification of the required equipment. Unfortunately, even today, suppliers of fiber optic systems and undertake the preparation of such techno-economic 'study', which appears to be restricted to products that each company sells, with all that this entails.
The award of the design to a professional lighting designer who works independently of commercial practices, can have significant benefits in design and specification of the highest quality equipment in the event. You should ypogramisthei that architectural lighting systems with optical fibers are not ready, but special products custom-made applications to be precisely adapted to the specific requirements of each project.

System Performance Specifications
For systems with fiber optic lighting show final (end-emitting) specifications should include:
- The area you wish to illuminate.
- The desired level of brightness (luminance) and / or light surface (illuminance).
- For large areas, where the uniformity of lighting is important.
- Specification of the lamp in the life of the chromatic index of performance and temperature
color and if necessary, direct ignition by the opening of the source.
- Maximum and minimum temperatures.
For systems with fiber optic lighting show linear (side-emitting) the main criteria should include the diameter of the fiber and the desired level of brightness.


Photometric Calculations
In the past, the difficulty of manufacturers of optical fiber to produce accurate photometric data on the performance of their systems was an important factor in delaying the spread of this technology in general lighting applications. Nowadays, these problems have long become obsolete and the standardization of information on system performance, allowing designers to choose the appropriate system for optical fiber depending on performance and make decisions rather than empirical, but after a series of calculations accuracy. For this purpose, fiber optic systems to broadcast the final lighting (end-emitting) should be tested so that their performance can be classified in a manner appropriate to the conventional lighting. The optical fiber systems show linear lighting (side-emitting) should have at least formally cut 1200 mm tested so that the photometric data can be presented in a manner similar to those of fluorescent lamps. Information should be given for a standard length of optical fiber so that the absorption of light along the fiber can be accurately predicted and calculated as a separate item in the study of light. The light is absorbed and passes along the optical fiber, a process sometimes called depreciation. Fibers of different lengths emit different amounts of light, whether emit light at the end or linear. This rate of loss of light per meter should be taken into account in photometric calculations. Many are the manufacturers of lighting with fiber optics that provide all this information even in electronic format together with specially designed software photometric calculations.

Equipment specifications
The specifications for the light power source should include at least the following:
- Accurate description of the lamp type and required performance.
- Levels of noise and operating temperatures.
- Diameter opening reception connector (adaptor).
The light source is placed in front of one or more optical fibers, which are grouped in bundles and delivers the appropriate amount of light within them. Each set of implements to the light source with a special link. The number of optical fibers in a bundle depends on the diameter, the choice of which depends on system usage and levels of illumination is desired to achieve. The compact light source and the precise optical control of light are key requirements for passing the maximum amount of light in an optical fiber. The light sources commonly used low-voltage halogen lamps with a special reflector lamps or metal halides vapor when a higher level of illumination. The lifetime of these lamps ranges from 2,000 to 6,000 hours. The lifetime of tales and the color rendering index, color temperature, performance and especially the size of the arc are factors that should be taken seriously in any lighting design systems with optical fiber. The light source is also possible to filter infrared and ultraviolet rays, alternating colors, adjust the intensity of emitted light and creating other visual effects. The programmability of the light sources through the DMX 512 communication protocol and the synchronization of two or more light sources to perform the same program is also possible.

The specifications for the system of transmission of light with fiber optics should include:
- The rate of decay of white light.
- The material of the fiber.
- How to create random connections in the package.
- The actual diameter of the fiber that carries light.
- The exact length of the fibers.
- The ending (size metal ring termination, diameter and whether it is Multithreaded or smooth).
Optical fibers are transparent and consist of the core (Core) through which the transfer of light and a mantle surrounding it. Both the core and the shell are usually the same material that is either glass or plastic (usually metacrylic Polymethyl methacrylate, PMMA).The indicators are reflective of the core and the shell is such that the fiber be in conditions of total reflection and the light propagates along the left until the end. The diameter of the fiber optic cables ranging from 0.093 to 18 mm. Plastic optical fibers have good life, filter part of the infrared and ultraviolet rays and can withstand temperatures from-25 ° C to +70 o C. The glass fibers are the best choice in applications where the quality of emitted light, both in intensity and in terms of color rendering is required to be high. They have extremely long life, higher brightness of the synthetic filter out ultraviolet and infrared part of the while withstanding temperatures from-60 ° C to +2000 C. The quality of light produced by an independent optical fiber depends on the type of light source, length, diameter and damping coefficient of this fiber.
Finally, the specifications for the terminal luminaire should include:
- The material of construction.
- The color and finish.
- How to support it.
The terminals lights are made of aluminum, brass or plastic, adapted to the terminals of optic fibers and their role is controlled transmission (diffusion or concentration) of light that reaches the tip of the fiber. The shape of lights depends on the use and the particular circumstances of the application. Common types of lighting such type is the spot with a fixed or mobile lines, the decorative crystals that add sparkle to a room u. If the lights in the form of spots fixed or mobile lines should be clearly defined if required locking of the lamp in the selected location and the desired opening of the beam.
Theodore D Kontorigas MBA MSc PLDA SLL
I. Kontorigas and Associates Architects Lighting
Captions photographs: SM, Neues Licht, Crescent Lighting, Rafer & Staer.

