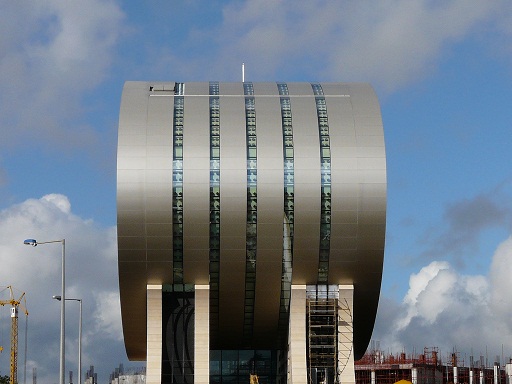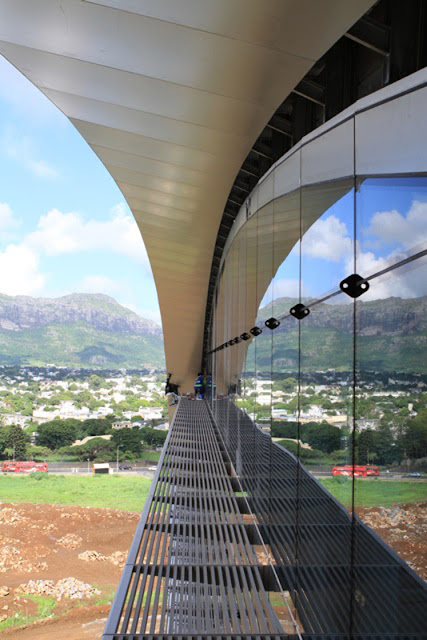source http://openbuildings.com
Site area (m²): 28042
Footprint (m²): 480
GFA (m²): 10942
Density: 0.39
Building Costs: 40000000 EUR
Building Costs / m² GFA: 3655.639
Primary Energy (kWh/m²a): 9646
Cooling Energy (kWh/m²a): 1.52
Cooling / Heating-System: Central chilled water by one 1000 kWc air cooled chiller with 96 m3 thermal storage system providing 5000 kWc cooling storage capacity equivalent to 5 hours chiller operation. The storage mode shall operate at night to take advantage of the low ambient conditions and of lower off peak electricity tarifs to be eventually introduced by the Public Utility authority. Air distribution from Air Handling Units through vertical ducts and horizontam tap-offs to feed raised floor void at each level. Air diffusion via floor grilles in rised floor. Recirculation to AHUs from space to return air grilles and vertical ducts. During winter months, the building will be air conditioned by mechanical ventilation with 100% fresh air.
Use of renewable ressources - low tech: use of high thermal mass, others
Use of renewable ressources - high tech: solar heating, photovoltaics, heating pump, energy storage, thermal building mass activation
Renewable, recycled, recyclable and innovative materials: Provision has been made for Rain Water recovery and Grey Water recycling and the overflowing water from a decorative pond of 2375 m2 shall be recuperated in an underground tank for the make-up for evaporation and other wastage.
Key Sustainability aspects: solar building integration, accessability for disabled, recycling and reuse, ecological building materials, integrated planning process, participation of users in planning process
Sustainability rated: GREEN STAR
Social and ethical responsibility: Raising level of facilities available to all, including a one size for all desk, irrespective of salary structure creating less hierarchical working environment. Open planning creating more interactive and responsible working environment.- Naturally lit with floor to floor height glass and airy building providing excellent office working environment caring for staff. Large floor plates creating easy communication between work groups with moreover last 3 floors visually connected. Two State-of-the-art auditoriums with specialist acoustic and audio visual engineering advice.- Good human resources department and library facilities.Ergonomically designed furniture and seating.Good acoustic performance with specialist acoustic engineering advice.- Safe, with specialist fire engineering advice.All workstations in open plan offices have views out for eye relaxation.An all air cooling system, floor to floor double glazing creating good natural daylight, quick recycling potable water reducing risk of legionnaires disease and a canteen with high hygiene norms creates a healthy working environment.
Resource efficiency and environmental impact: Optimum orientation and engineered sunscreens, minimising solar heating and reducing glare.Almost blank east-west facades reduce further extreme solar gain caused by low angle morning and afternoon sun.Floor distribution of air reducing distribution energy. A well insulated building, reducing air condition cooling loads.Thermal storage recuperates energy at night and released during daytime reducing peak hour power loads.Photovoltaic cells generating power by solar energy helping the country's pressure on power load demands.Recuperation of free rainwater for flushing wc's and urinals, fire fighting, external usage (pool evaporation topping up, car washing, garden watering) helps the country's pressure on this natural resource.Air conditioning system is more efficient and uses 'free cooling' in winter reducing CO2 emissions in atmosphere.Car pool scheme and Company coach service reduces vehicular traffic on the Country's congested road network. Specifications of furniture, carpets and fabrics from recycled materials and with 'green' rating certificates.
Economic lifecycle perfomance: Choice of materials are predominantly maintenance free.Choice of equipment of good quality.Long lasting choice of materials.- Raised floor accommodating all power, lighting and duct free air conditioning makes moving easy.Departments can grow or shrink during the lifetime of the building without usual costs associated with change.All furniture and partitions are fully demountable.
Contextual performance and impact: The building has had a marked influence, not only on The Mauritius Commercial Bank , but to the wider public of Mauritius. People have reacted very positively to the building and identify it to representing themselves . Its instantly recognisable shape has become an icon.
Description on UIA's SUSTAINABLE BY DESIGN 2050 Initiative



