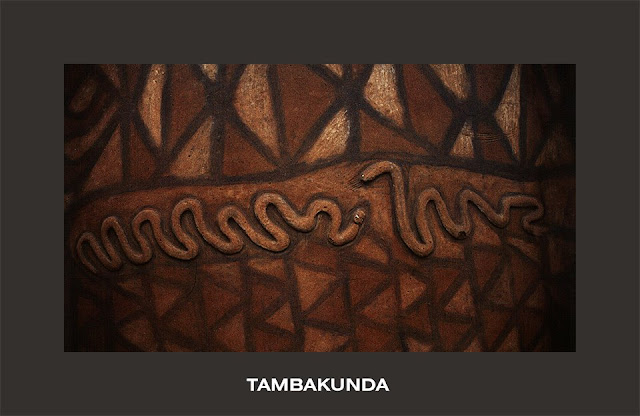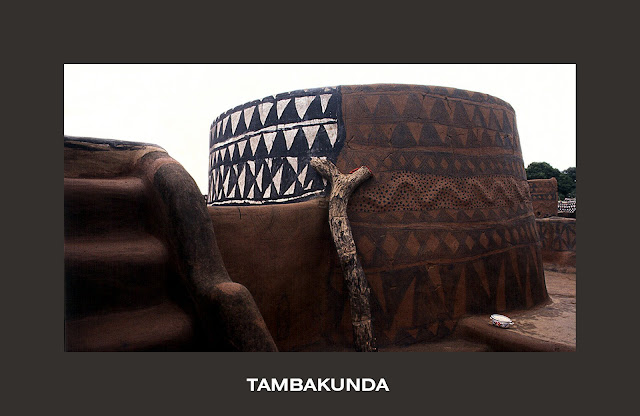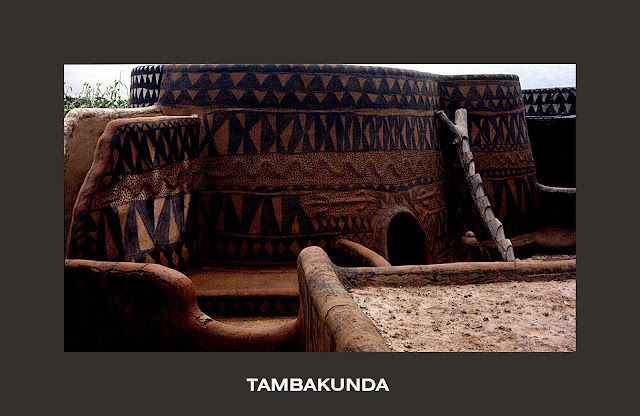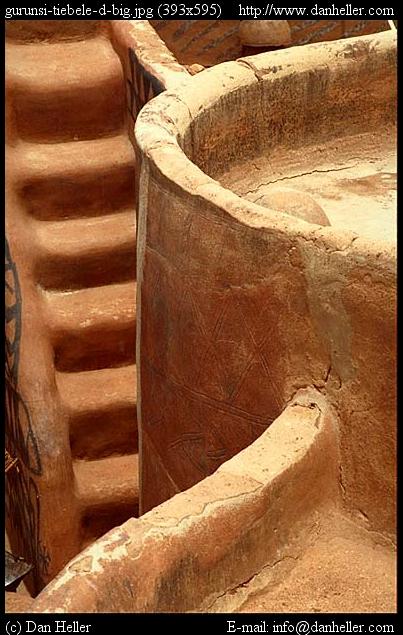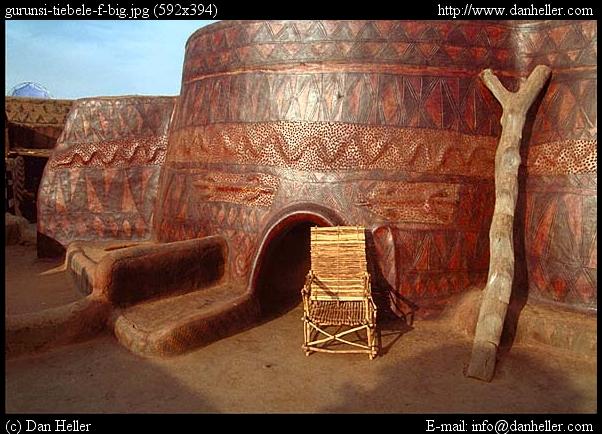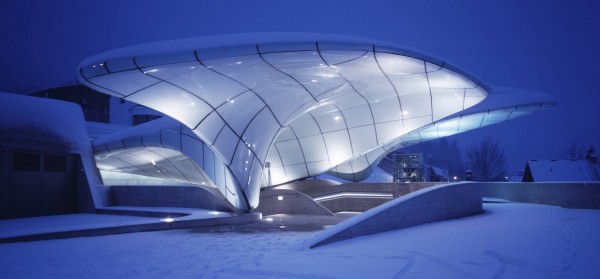
photo credit: Werner Hutchmacher
Rising from the midst of grey and white of Innsbruck’s surrounding alpine peeks is the stage for Zaha Hadid’s 1.8 km long Nordpark Cable Railway. Comprised of four new stations and a cable-stayed suspension bridge over the river Inn, takes you from the center of Innsbruck to the top of the mountain in less than half an hour.
The design for each station adaps to the specific site conditions at various altitudes, whilst maintaining the coherent overall architectural language of fluidity. This approach was critical to the design for the railway, and demonstrates the seamless morphology of Hadid’s most recent architecture.
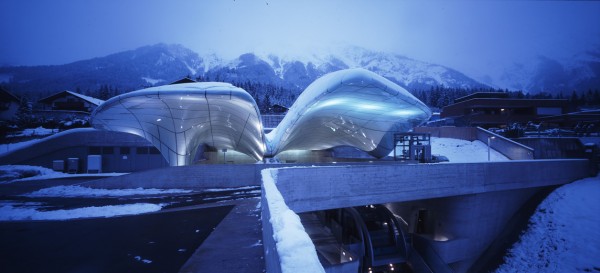
photo credit: Werner Hutchmacher
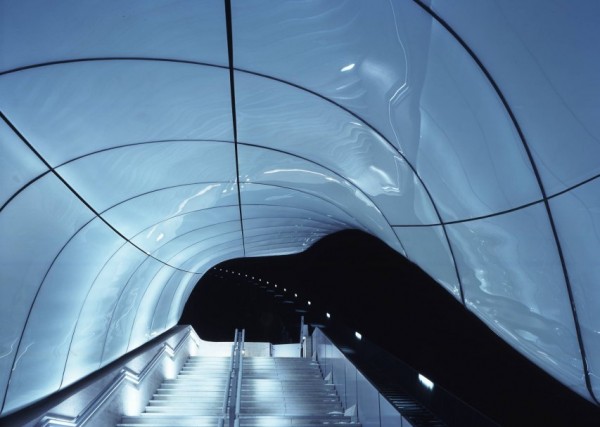
photo credit: Werner Hutchmacher
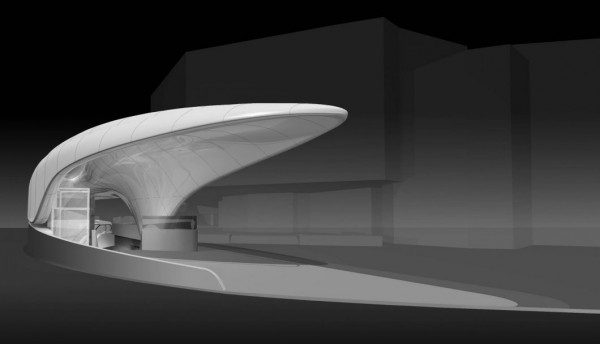
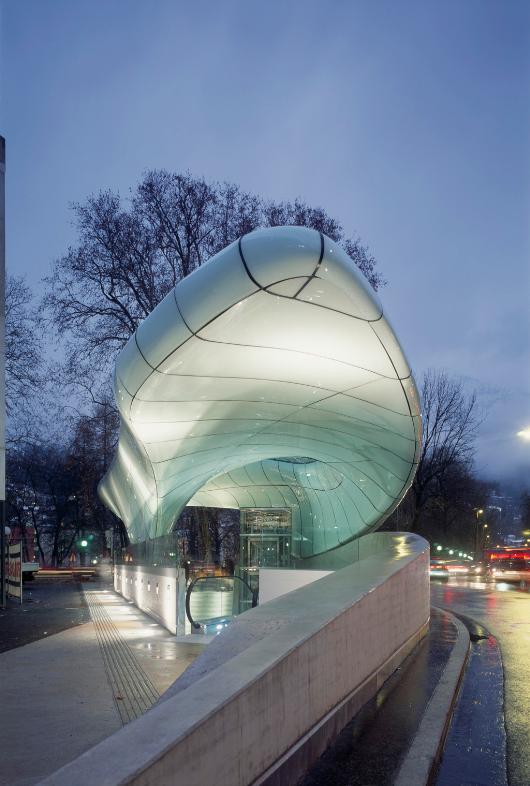
photo credit: Thomas Mayer
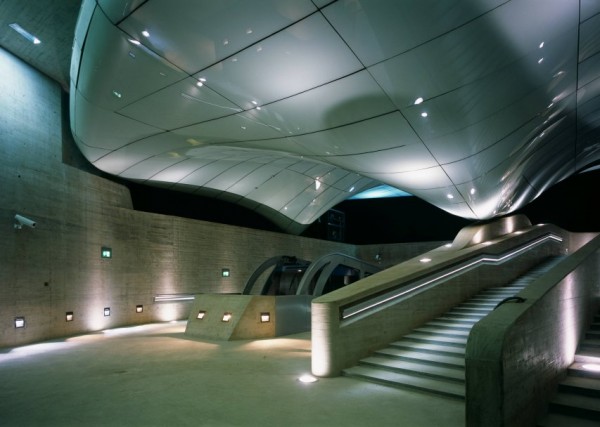
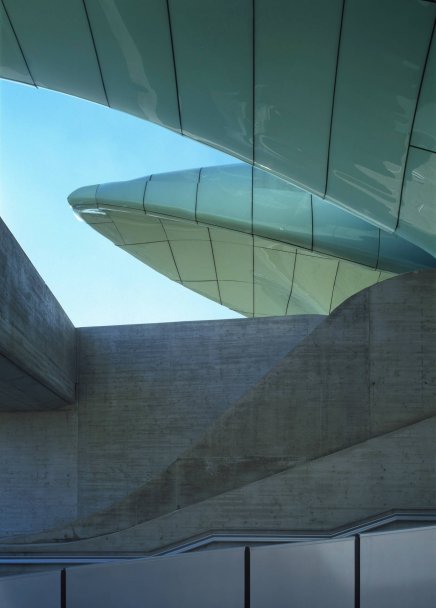
photo credit: Roland Halbe
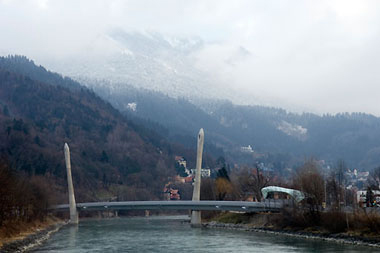
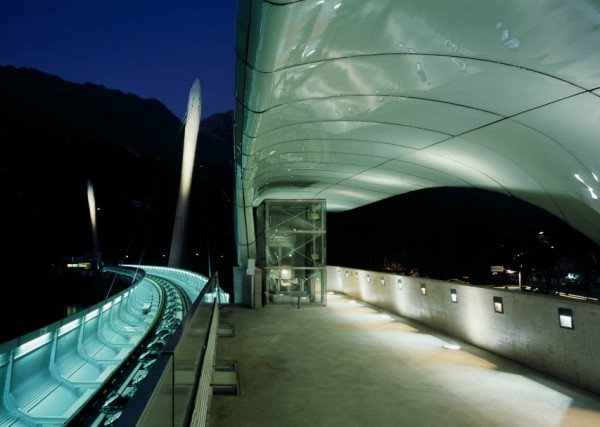
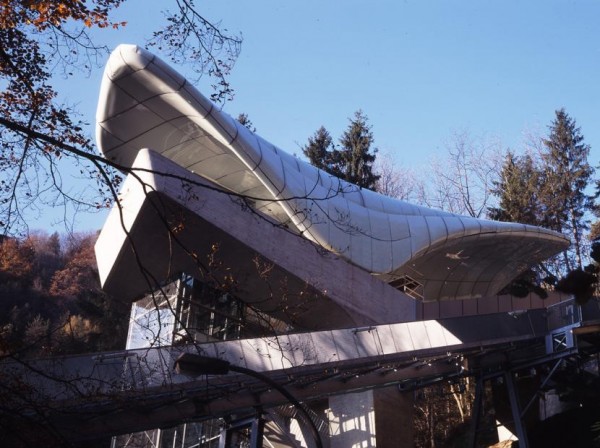
photo credit: Werner Hutchmacher
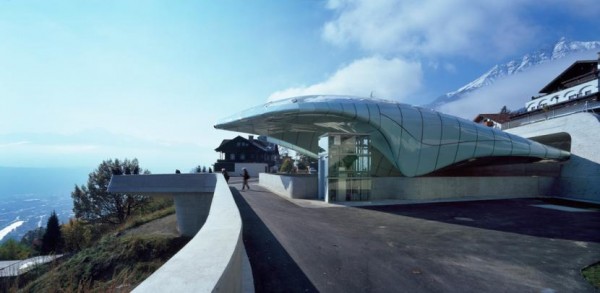
photo credit: Roland Halbe
Shell & Shadow’: a unique architectural language of fluidity inspired by natural ice formations, for stations along Innsbruck’s northern chain of mountains. Lightweight organic roof structures float on concrete plinths, their soft shapes and contours creating an artificial landscape that describes the movement and circulation within.
“Each station has its own unique context, topography, altitude, and circulation. We studied natural phenomena such as glacial moraines and ice movements - as we wanted each station to use the fluid language of natural ice formations, like a frozen stream on the mountainside.”
Zaha Hadid.
Zaha Hadid.
Zaha Hadid, an architect who constantly continues to amaze and inspire me with her creations taking in the natural landscape and creating something futuristic in feel yet relevant, workable and infinitely modern.
Have an infinitely modern day!
source http://blog.2modern.com



