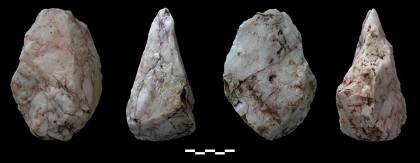Herzog & de Meuron
VitraHaus
Weil am Rhein, Germany
posted by http://www.arcspace.com
“Just as interior and exterior spaces interpenetrate, so do two types of forms: the orthogonal-polygonal, as perceived from the exterior, and the organic, which produces a series of spatial surprises in the interior, a “secret world” with a suggestive, almost labyrinthine character.”
Herzog & de Meuron
Photo © Iwan Baan
The concept of the VitraHaus connects two themes that appear repeatedly in the oeuvre of Herzog & de Meuron: the theme of the archetypal house and the theme of stacked volumes. In Weil am Rhein, it was especially appropriate to return to the idea of the ur-house, since the primary purpose of the five-story building is to present furnishings and objects for the home.
The individual “houses,” which have the general characteristics of a display space, are conceived as abstract elements. Stacked into a total of five stories and cantilevered up to fifteen meters in some places, the twelve houses, whose floor slabs intersect the underlying gables, create a three-dimensional assemblage - a pile of houses that, at first glance, has an almost chaotic appearance. The charcoal color of the exterior stucco skin unifies the structure, “earthes” it and connects it to the surrounding landscape.
Photo © Iwan Baan
With just a few exceptions, only the gable ends are glazed, and the structural volumes seem to have been shaped with an extrusion press. As one discovers on the path through the VitraHaus, the directional orientation of the houses is hardly arbitrary, but is determined by the views of the surrounding landscape.
Like a small, vertically layered city, the VitraHaus functions as an entryway to the Campus. A wooden plank floor defines an open central area, around which five buildings are grouped: a conference area, an exhibition space for the chair collection of the Vitra Design Museum and a conglomerate comprising the Vitra Design Museum Shop, the lobby with a reception area and cloakroom, and a café with an outdoor terrace for summer use.
The complexity of the interior space arises not only from the angular intersection of the individual houses but also from the integration of a second geometrical concept. All of the staircases are integrated into expansive, winding organic volumes that figuratively eat their way through the various levels of the building like a worm, sometimes revealing fascinating visual relationships between the various houses, at other times blocking the view. The interior walls are finished in white in order to give priority to the furniture displays.
The VitraHaus has a daytime view and a night time view. In the evening, the perspective is reversed. During the day, one gazes out of the VitraHaus into the landscape, but when darkness falls, the illuminated interior of the building glows from within, while its physical structure seems to dissipate. The rooms open up; the glazed gable ends turn into display cases that shine across the Vitra Campus and into the surrounding countryside.
With maximum dimensions of 57 meters in length, 54 meters in width and 21.3 meters in height, the VitraHaus rises above the other buildings on the Vitra Campus. The deliberate intention was not to create a horizontal building, the common type for production facilities, but rather a vertically oriented structure with a small footprint, which grants an overview in multiple senses: an overview of the surrounding landscape and the factory premises, but also an overview of the Home Collection
Site Area 12,349 square meters
Building Footprint: 1,324 square meters
Completed: 2010
Client: Vitra Verwaltungs GmbH
Architects: Herzog & de Meuron
Project Team Partners:
Jacques Herzog
Pierre de Meuron
Wolfgang Hardt
Project Architects:
Guillaume Delemazure
Charlotte von Moos,
Thomasine Wolfensberger
Project Team:
Katharina Rasshofer
Harald Schmidt
Sara Secci
Nicolas Venzin
Isabel Volkmar
Thomas Wyssen
Construction Management: Krebser und Freyle
Construction: Mayer Baehrle Freie Architekten BDA,
Structural Engineering: ZPF Ingenieure AG
Landscape: August Künzel Landschaftsarchitekten AG
Engineering: Krebser und Freyler
Photographed by Iwan Baan
Herzog & de Meuron arcspace features




