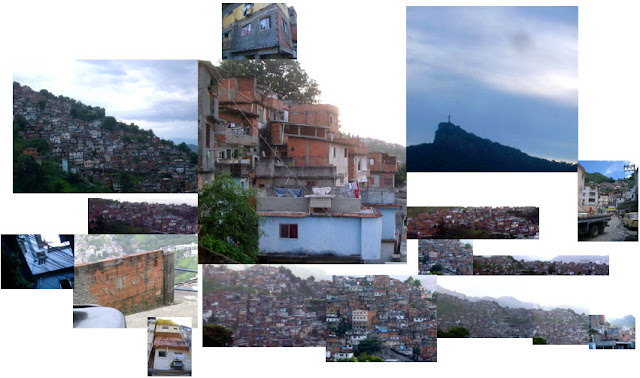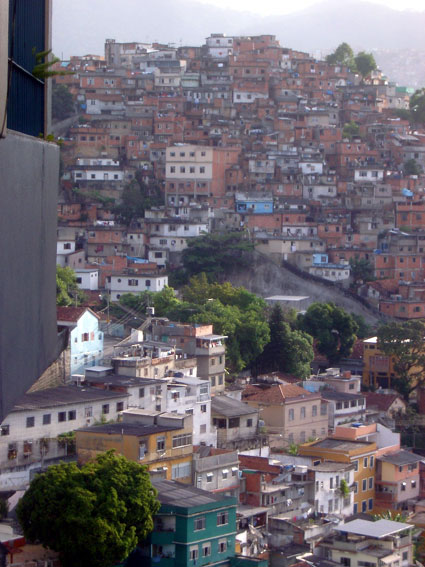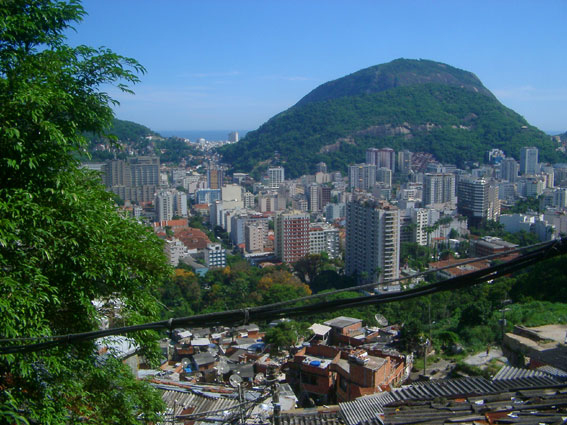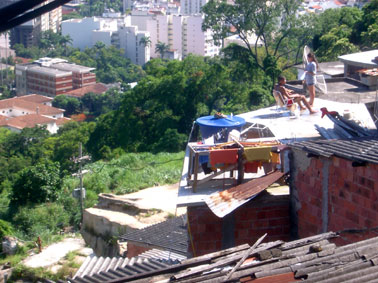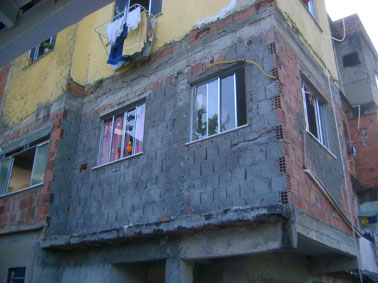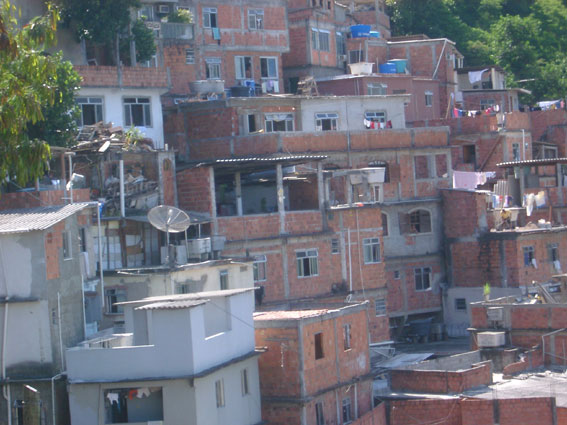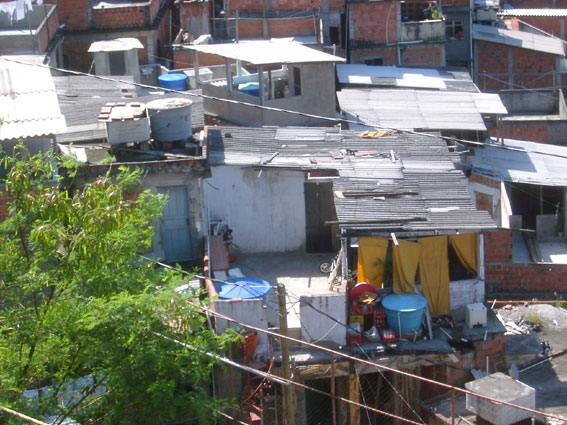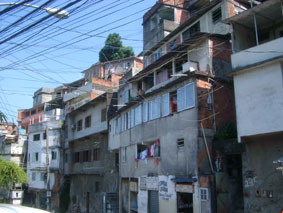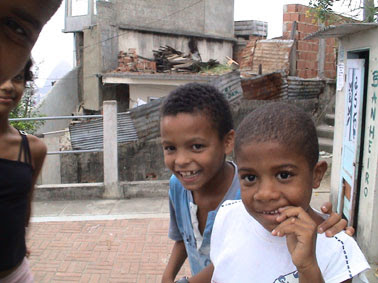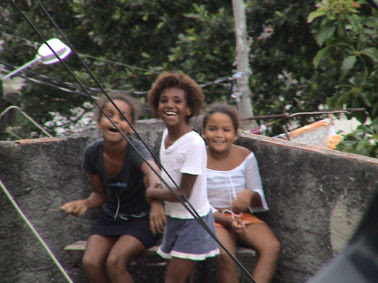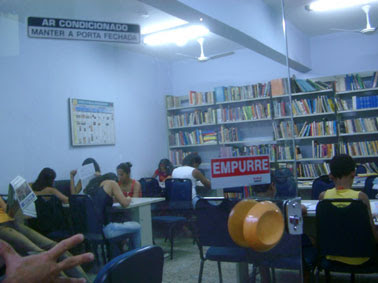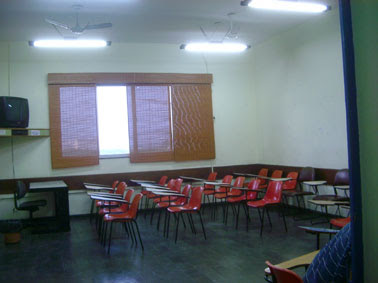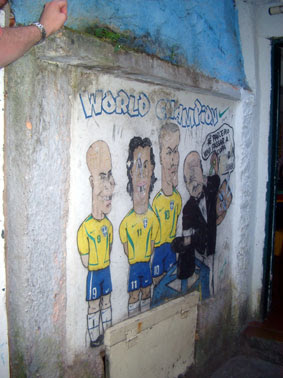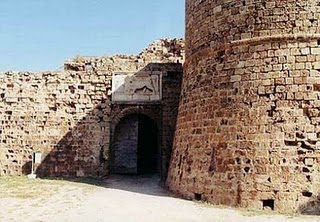Favelas in Rio de Janeiro
About 1.3 millon people lives in the app. 750 favelas in Rio de Janeiro.They have gradually been build on public land inside the city the last 100 years by newcomers from rural areas.Especially in the 60's it boomed and some of the favelas like Mare and Rocinha has over 150,000 inhabitants.
Most live without proper sanitation and electricity but also do not pay tax for the missing public service. There are a big number of social, educational, construction and infastructural projects in favelas in Rio. When Rio was host city for Eco 92 - UN conference on Environment and Development - the federal government poured US$ 1 bill. into improving the city. Later the 'favela-bairro' project was initiated to integrate favelas into the rest of the city by providing basic sanitation and planning leisure areas, health clinics, schools, preschools and community centers.
But in general it is a problem because of underdevelopment, lack of education and class differences. If you have an address from a favela - if the favela has postal service at all - it is very hard to get a job. If you went to public school as is the only opportunity for poor your chances of getting accepted into university is minimal. Even if you manage to pass the college-test you cannot get into the most attractive colleges.
Drug trafficing is haunting favelas in Rio. The drug barons, Command Vermelho (Red Command) and Third Command are controlling all but one (renowened) favelas and are always in war with each other or the police. Police are very badly paid, some even live in favelas - but without unveiling their job position - and are corrupt. I heard stories from people from favelas that those you cannot stand the pressure of not earning money and enter the drug trafficing usually only turns 25 when they are killed by police, competing barons or their own - because of their insights!
A few years ago a drug baron was killed and the ground commanded all shops to close for the day in Rio. The risk of getting shot made them follow the command!
But all this being said the inhabitants of the favelas are hard working people who have chosen to be part of a city that does not offer opportunities for all. Therefor there is a big unofficial service and trade industry. To sell coconuts on the beach, polish shoes, sell pirate CD's, programmes, sneakers, etc. All the non-favela cariocas I meet had maids
Rich and poor. Because of the attrative view on the mountain side rich and poor often live side-by-side.
(Left) Below villas and above favela!
View from the top of Santa Marta or Dona Marta, as it is often called.
Here a French photographer runs a project to educate youngsters to become photo journalists or art photographers. These young people are the only ones that have free access to take photos in their favela. The myth is that any tourist doing it
First, you construct the foundation, then the walls, then the ceiling. Then you sell the roof to someone else to build their house. For the money you begin to do the interior. Over the years and if you make it OK you can begin to consider the exterior, plaster the facade, paint, etc.
Left: Water is often pumped up from mountain springs and distributed with plastic pipes throughout the favela into the blue tanks on top of the houses.
Below: Electricity is often from "tapping" into wires in the near by streets.
In Rocinha (left) a race track road that was build through the mountain and was a perfect site for a favela. Therefor they have have a public road through their community. Because of the service this provides the people who live along the road pay taxes. Even a bus route goes through but only when it reaches Rocinha the sign is changed to "Rochina" as no one dares to ride a bus heading to a favel
Opportunities for Children
One of the greatest problems for favela-kids is lack of education to break the social heritage. There are a well developled school system offerede for them but most drop out after 5 years.
In Mare, one of the biggest with 160,000 people and oldest favelas in Rio six youngsters who got into college sat down and talked about their situation. Why did they get in and not someone else? They were not more intelligent or skilled then so many else in Mare. So they decided to found a preperation course to enter college. After 4-5 years 200 people have entered college!
Library (left) and class room (below)
In the very small favela Vila Canoas the guided tours company is part finansing an after school programme with Para Ti Friendship and Solidarity. This is also a favela that lives close to one of the richest areas of Rio. Along the "class-line" you have a millionaire villa next to a favela house!
Other Aspects
From the guided tour I took for my first every favela visit. It was organized by Marcelo Armstrong tel. 3322-2727 and he has done it for years. Some people I meet who work in the favelas are quite skeptical towards organised favela tours because of the risk of exoticism. But on the one I took they made a great effort to take away the well known prejudice about favelas and showed a majority of positive aspects and only mentioned the drugs briefly
The main reason for visiting favelas are to buy drugs, do social work and go to the samba schools. There are about 20 samba schools in Rio and they are all located in favelas. This is a photo from Mangueira who is the biggest and most famous. Every Saturday they practice and the audience is invited to join.
In the favela on top of Santa Teresa you have the most magnificent view. On top of the favela is a soccer court with Christ on top of one goal and the Sugerloafs on top of the other - the two most famous tourist attractions of Rio.
In the chicken bar you pick out a chicken to have served with your beer
Below youngsters bathing in the small piazza used for washing clothes.

