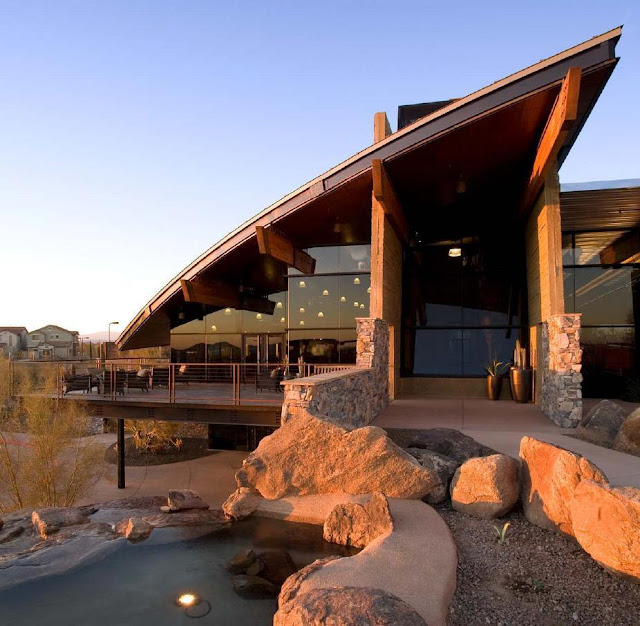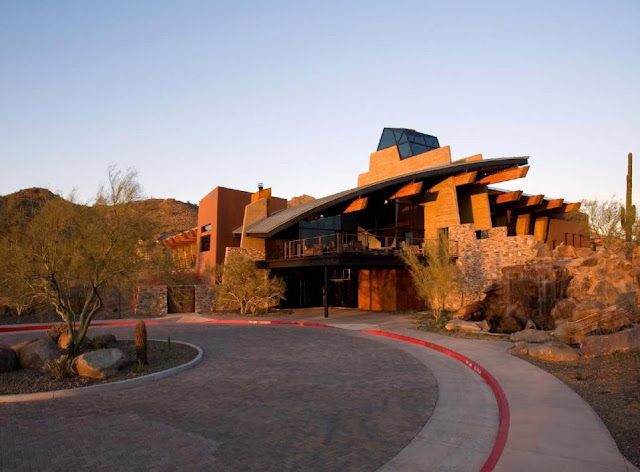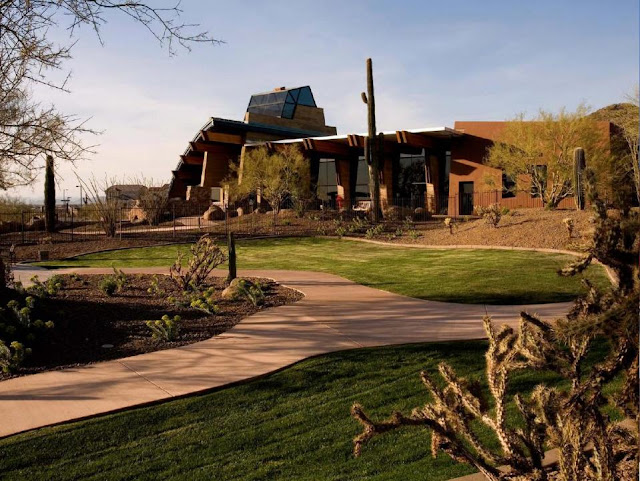Nestled at the foot of a desert mountainside, this Community Center becomes a centerpiece and beacon for a high production builder community. The dominating curved roof over the Lobby/Sales Area provides a striking silhouette and creates a strong accent to low soaring cantilevered roofs flanking each side. Initially acting as the Sales Center for the development, it also will function simultaneously as the Fitness center, Child Care and Spa for the residents.
The Sales Office will become Banquet Hall and the Lobby/Sales Area a Great Room as build out occurs. Entering the building from a lower level to a large bouldered waterfall, quests will ascend a dramatic stair that opens up to the two story volume above. Little peeks are given into the feature rock climbing tower, which is a major architectural feature capped by glass so that climbers when reaching the apex are afforded a full panoramic view as their reward.
The wood clad curved ceiling frames distant views of city lights and over looks the pools and park located immediately adjacent enticing buyers with all the amenities they will have within the community. Building materials include natural stone, board formed concrete, glulam beams, metal roof, slate detailing and rusted feature elements. Large expanses of glass bring the outdoors in and are protected by overhangs. Two major pools, Tennis courts, Fire pits, Ramadas, Children’s Play Areas and grass playfields dominate the extensive site development. Striking elegant and soaring piece of Desert Modern architecture and initial new brand for this clients new communities it is marketing.
source http://www.archello.com




