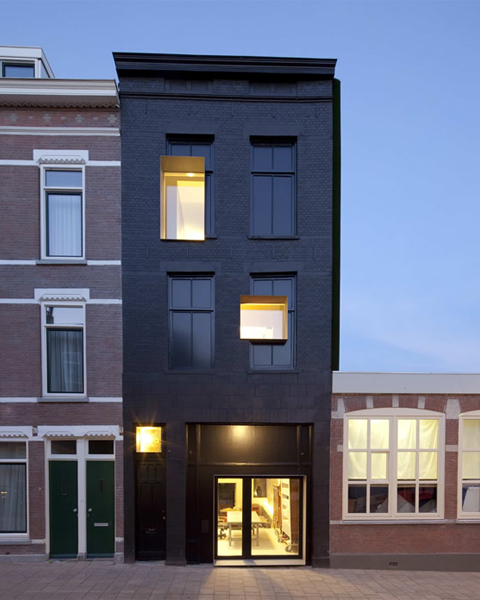source http://coolboom.net
Here is the project description:
The reconstruction of an old building in Rotterdam transforming it into my studio with house has resulted in an architectural spectacle in which has been experimented with space and time. The new metal window frames sticking out in some spots form a sharp contrast with the existing but freshly painted black facade and it’s old windows that have been painted black as well. Announcing a new era with a entirely different way of living and working.
On the inside all storyfloors and all the walls have been taken out reducing the interior to one big communicating space. Just as in the facade the traces of the past are visible everywhere in the interior as well. On the walls an old banister and holes of wooden floor beams reveal the partitioning of the former house. The new house and living space has a completely new interior arrangement.
In the centre is a construction of wooden laths that forms an enormous sculptural element, also functioning as utility space for wiring and piping, that finds it’s way through out the whole of the interior to the top and with it’s distinctive shape penetrates and marks the communicating space between the four walls of the historic building thus, together with newly added floors forming open and communicating living spaces that are connected by vides, big staircases and long viewlines. All unnecessary or redundant staircase, balustrade or balcony fences, banisters and doors have been left out so the highest possible level of spatial abstraction is realized. Floors, walls, stairs and ceilings fuse and sometimes seem to evoke an “Escher-like” impossibility.
The ground level of the house contains a big workshop on the inside and a bamboo garden on the outside. Above a connection of half open functions is created; living, cooking and eating, sleeping, a bathroom and walk-in cabinet. On the top level the old tile roof has been removed to make way for a greenhouse. The plants however are outside on the roof terrace while in the greenhouse a jacuzzi is placed providing a terrific view over Rotterdam while taking a bath.
The facade is designed in collaboration with Zecc Architecten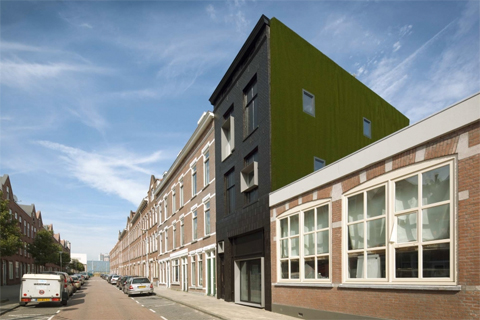
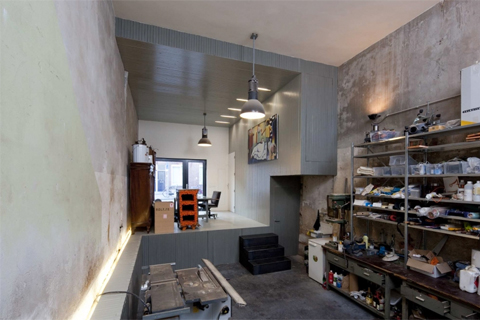
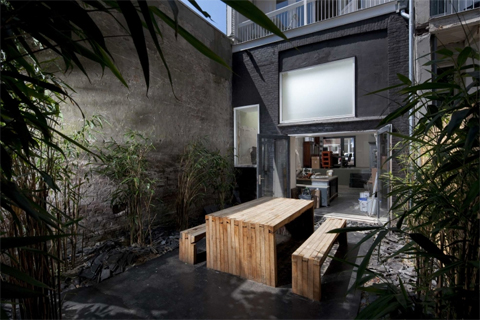
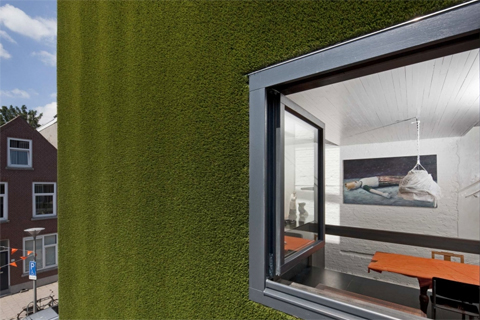
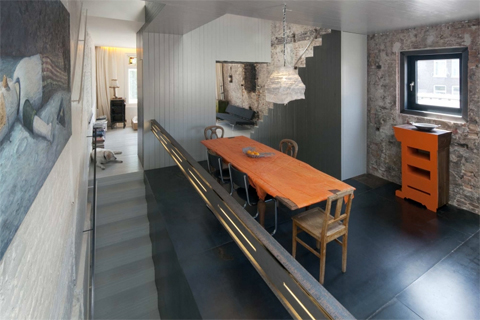
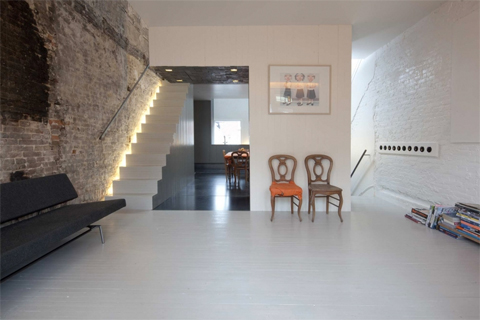
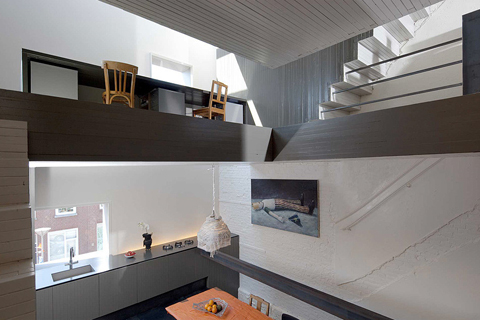
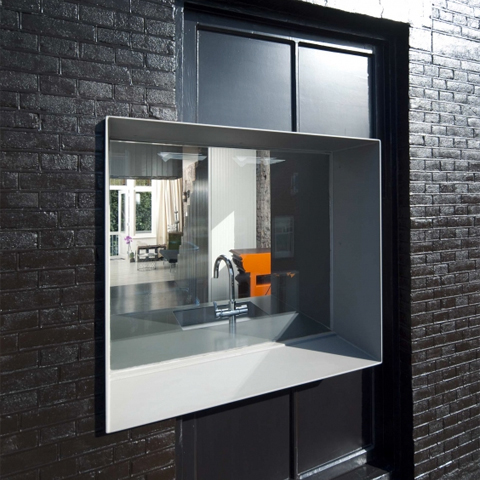
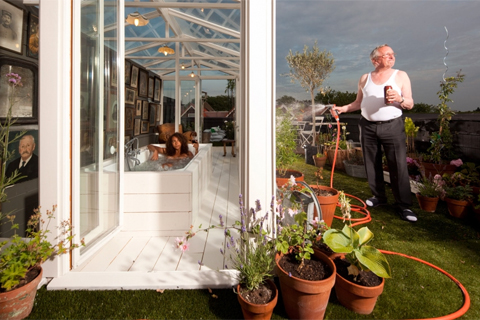
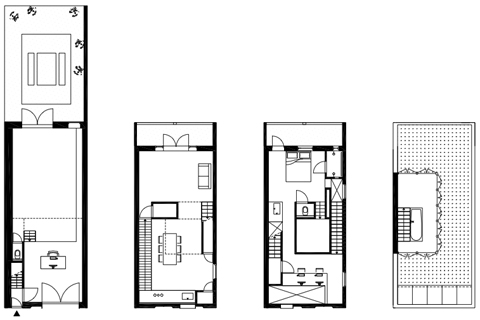 Black Pearl House | CoolBoom
Black Pearl House | CoolBoom
Studio Rolf.fr renovated a 100 year old, neglected Rotterdam house into something truly unique.
Here is the project description:
The reconstruction of an old building in Rotterdam transforming it into my studio with house has resulted in an architectural spectacle in which has been experimented with space and time. The new metal window frames sticking out in some spots form a sharp contrast with the existing but freshly painted black facade and it’s old windows that have been painted black as well. Announcing a new era with a entirely different way of living and working.
On the inside all storyfloors and all the walls have been taken out reducing the interior to one big communicating space. Just as in the facade the traces of the past are visible everywhere in the interior as well. On the walls an old banister and holes of wooden floor beams reveal the partitioning of the former house. The new house and living space has a completely new interior arrangement.
In the centre is a construction of wooden laths that forms an enormous sculptural element, also functioning as utility space for wiring and piping, that finds it’s way through out the whole of the interior to the top and with it’s distinctive shape penetrates and marks the communicating space between the four walls of the historic building thus, together with newly added floors forming open and communicating living spaces that are connected by vides, big staircases and long viewlines. All unnecessary or redundant staircase, balustrade or balcony fences, banisters and doors have been left out so the highest possible level of spatial abstraction is realized. Floors, walls, stairs and ceilings fuse and sometimes seem to evoke an “Escher-like” impossibility.
The ground level of the house contains a big workshop on the inside and a bamboo garden on the outside. Above a connection of half open functions is created; living, cooking and eating, sleeping, a bathroom and walk-in cabinet. On the top level the old tile roof has been removed to make way for a greenhouse. The plants however are outside on the roof terrace while in the greenhouse a jacuzzi is placed providing a terrific view over Rotterdam while taking a bath.
The facade is designed in collaboration with Zecc Architecten









Photos by Frans Hanswijk


