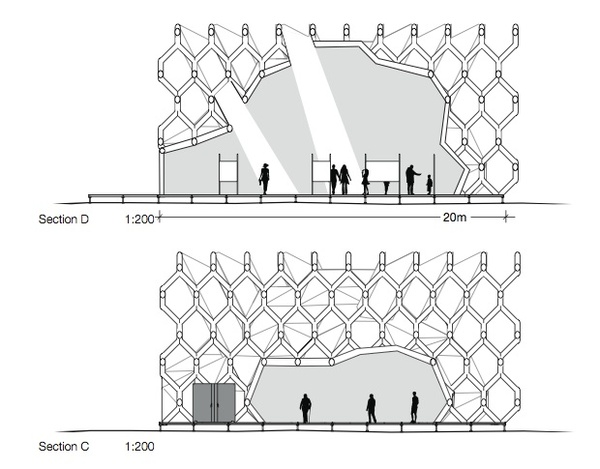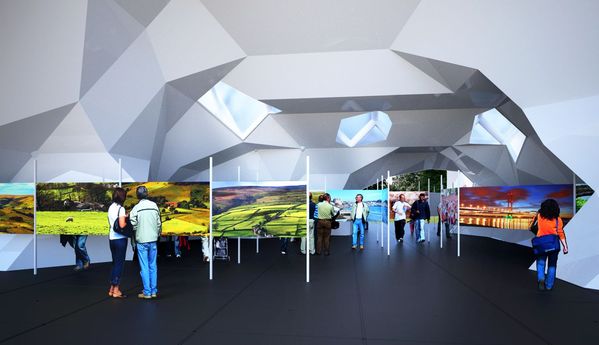http://buildipedia.com
A rooftop observation deck spans three hotel towers and creates a dramatic element in the Singapore skyline.
The SkyPark is an architectural masterpiece that rests atop the three 55-story hotel towers of the Marina Bay Sands mixed-use resort in Singapore. Recognized as one of the world’s largest public cantilevers, the SkyPark defies gravity as it extends 213' beyond the towers and boasts incredible panoramic views of the Singapore skyline, the South China Sea, and Marina Bay.
A rooftop observation deck spans three hotel towers and creates a dramatic element in the Singapore skyline.
The SkyPark is an architectural masterpiece that rests atop the three 55-story hotel towers of the Marina Bay Sands mixed-use resort in Singapore. Recognized as one of the world’s largest public cantilevers, the SkyPark defies gravity as it extends 213' beyond the towers and boasts incredible panoramic views of the Singapore skyline, the South China Sea, and Marina Bay.
Designed by internationally renowned architect Moshe Safdie of Boston, Massachusetts, the three-acre (130,680 sq. ft.) SkyPark is one of the largest outdoor observation decks in the world, with a capacity of 3,900 guests. To put its massive size in perspective, the SkyPark could accommodate three football fields or four-and-a-half A380 jumbo jets.
A portion of the SkyPark’s immense square footage is occupied by a 15,026-sq. ft. infinity swimming pool with a 478' vanishing edge - the world’s largest outdoor pool at that height. The SkyPark also features a public observation deck, jogging paths, an executive club lounge, the acclaimed restaurant Sky on 57, and KU DÉ TA Singapore, a lounge and restaurant that is hailed as the leading lifestyle venue in Asia.

Although the SkyPark is perhaps the most impressive architectural landmark within the Marina Bay Sands urban district, it is certainly not the only awe-inspiring element of the $5.7 billion development. Located in the heart of the city’s Central Business District, the Marina Bay Sands complex features a luxury hotel, an atrium style casino, convention and expo facilities, an outdoor event plaza, glass and steel Crystal Pavilions with shops and bars, two theaters, the ArtScience Museum, and 800,000 sq. ft. of retail and restaurant space. Since opening in May 2010, the Marina Bay Sands has transformed Singapore’s skyline, as well as its tourism landscape, and has become known as the leading business, leisure, and entertainment destination in Asia.

“Marina Bay Sands is really more than a building project, it is a microcosm of a city rooted in Singapore’s culture, climate, and contemporary life,” Safdie has said. “Our challenge was to create a vital public place at the district/urban scale; in other words, to address the issue of megascale and invent an urban landscape that would work at the human scale.”


Safdie used light, gardens, and outdoor space to help minimize the density and keep the 10 million sq. ft. complex from feeling crowded or overbearing. An emphasis was placed on the pedestrian street as the main hub of activity, and a series of layered gardens was used throughout the development to provide green space and connect the resort with its surroundings. Every level of the district features green space that is open to the public, and half of the roofs of the hotel, convention center, shopping mall, and casino complex feature trees and gardens.


The SkyPark itself has been referred to as a tropical oasis within the city, as it features more than 250 trees and 650 plants. According to Safdie’s project overview, the SkyPark “celebrates the notion of the Garden City that has been the underpinning of Singapore’s urban design strategy.”
Due to its lush greenery, impressive infinity pool, acclaimed restaurant and entertainment venues, and stunning views, the Sands SkyPark has quickly become a local hotspot for residents, as well as a must-visit global tourist destination.

A portion of the SkyPark’s immense square footage is occupied by a 15,026-sq. ft. infinity swimming pool with a 478' vanishing edge - the world’s largest outdoor pool at that height. The SkyPark also features a public observation deck, jogging paths, an executive club lounge, the acclaimed restaurant Sky on 57, and KU DÉ TA Singapore, a lounge and restaurant that is hailed as the leading lifestyle venue in Asia.

Although the SkyPark is perhaps the most impressive architectural landmark within the Marina Bay Sands urban district, it is certainly not the only awe-inspiring element of the $5.7 billion development. Located in the heart of the city’s Central Business District, the Marina Bay Sands complex features a luxury hotel, an atrium style casino, convention and expo facilities, an outdoor event plaza, glass and steel Crystal Pavilions with shops and bars, two theaters, the ArtScience Museum, and 800,000 sq. ft. of retail and restaurant space. Since opening in May 2010, the Marina Bay Sands has transformed Singapore’s skyline, as well as its tourism landscape, and has become known as the leading business, leisure, and entertainment destination in Asia.

“Marina Bay Sands is really more than a building project, it is a microcosm of a city rooted in Singapore’s culture, climate, and contemporary life,” Safdie has said. “Our challenge was to create a vital public place at the district/urban scale; in other words, to address the issue of megascale and invent an urban landscape that would work at the human scale.”


Safdie used light, gardens, and outdoor space to help minimize the density and keep the 10 million sq. ft. complex from feeling crowded or overbearing. An emphasis was placed on the pedestrian street as the main hub of activity, and a series of layered gardens was used throughout the development to provide green space and connect the resort with its surroundings. Every level of the district features green space that is open to the public, and half of the roofs of the hotel, convention center, shopping mall, and casino complex feature trees and gardens.


The SkyPark itself has been referred to as a tropical oasis within the city, as it features more than 250 trees and 650 plants. According to Safdie’s project overview, the SkyPark “celebrates the notion of the Garden City that has been the underpinning of Singapore’s urban design strategy.”
Due to its lush greenery, impressive infinity pool, acclaimed restaurant and entertainment venues, and stunning views, the Sands SkyPark has quickly become a local hotspot for residents, as well as a must-visit global tourist destination.





