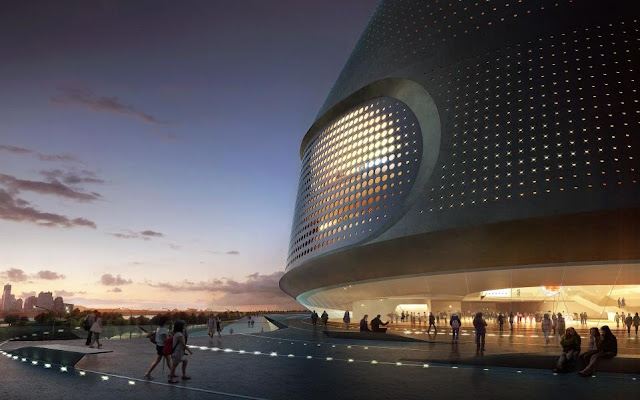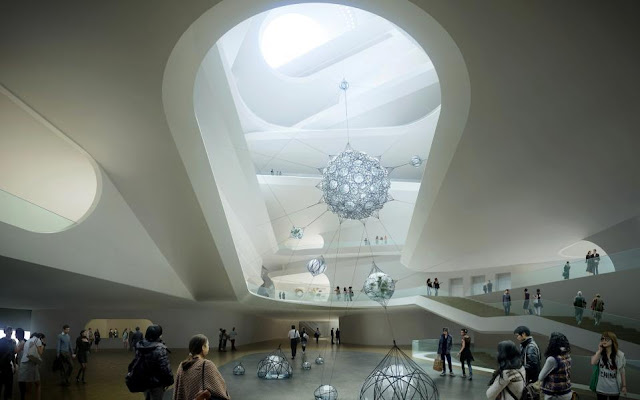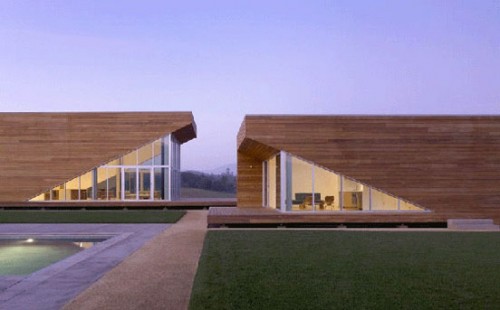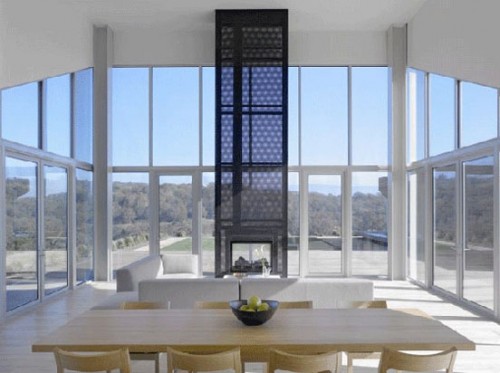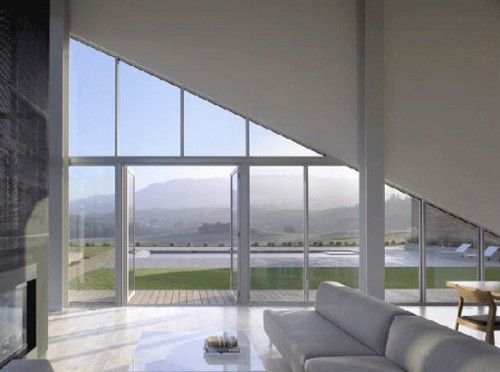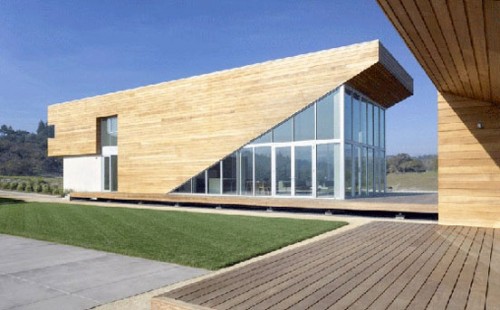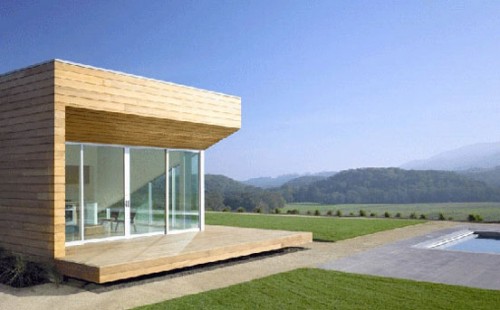UNStudio
as Architects
The main focus of the design is to create optimal and varied spaces for the display of art; Spaces of different character, but all offering extensive lighting possibilities and ample wall space in order to provide artists and curators with the optimal conditions in which to display their work and communicate their ideas. http://www.archello.com
as Architects
The architectural concept in the design for the NAMOC is based on uniting dualities; past and future, day and night, inside and outside, calm and dynamic, large and small, individual and collective.
The two volumes of the building reference ancient Chinese 'stone drums', large drum-shaped stones bearing inscriptions in ancient Chinese. The exteriors of the two volumes are illuminated by art projections, creating a vast media facade as a contemporary translation of the ancient stone drum inscriptions.
Whilst the architecture of the museum is represented by the ancient artifact of the stone drum, the art within represents its spirit, or its “essence”. In the same way that the agile strokes of ink in a Chinese painting give spirit to a blank piece of paper, the art collection gives spirit to the museum.The two volumes of the building reference ancient Chinese 'stone drums', large drum-shaped stones bearing inscriptions in ancient Chinese. The exteriors of the two volumes are illuminated by art projections, creating a vast media facade as a contemporary translation of the ancient stone drum inscriptions.
The main focus of the design is to create optimal and varied spaces for the display of art; Spaces of different character, but all offering extensive lighting possibilities and ample wall space in order to provide artists and curators with the optimal conditions in which to display their work and communicate their ideas. http://www.archello.com

