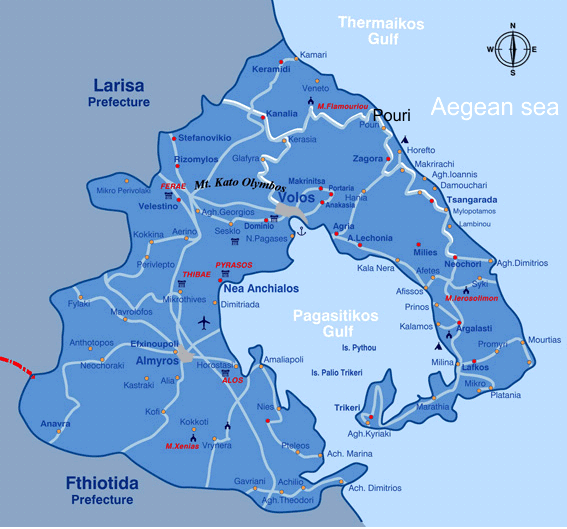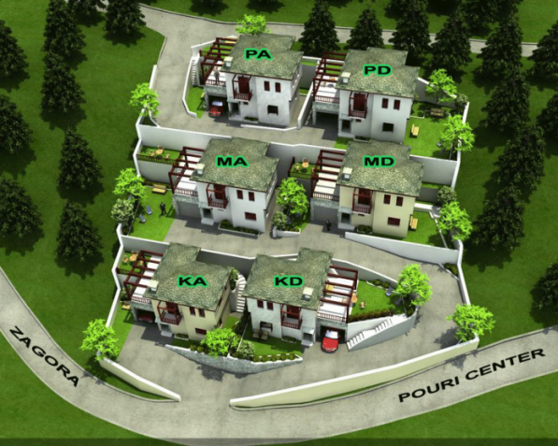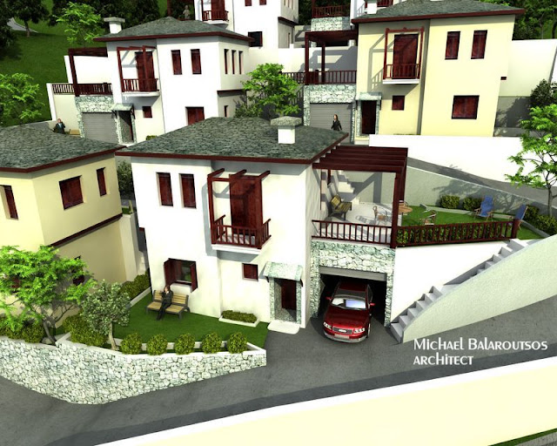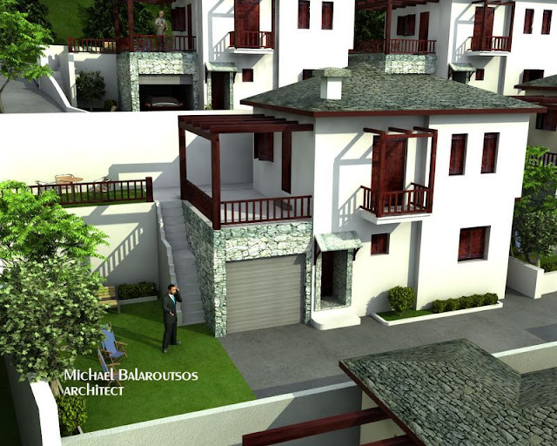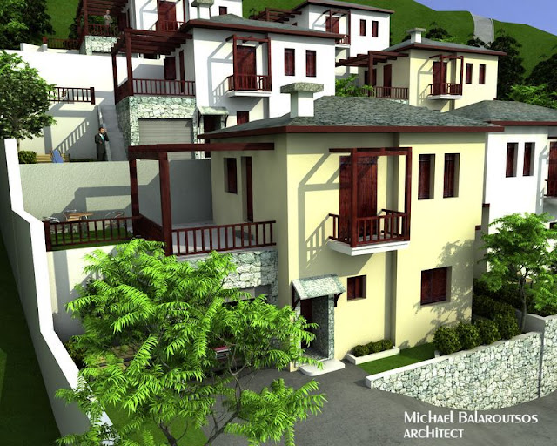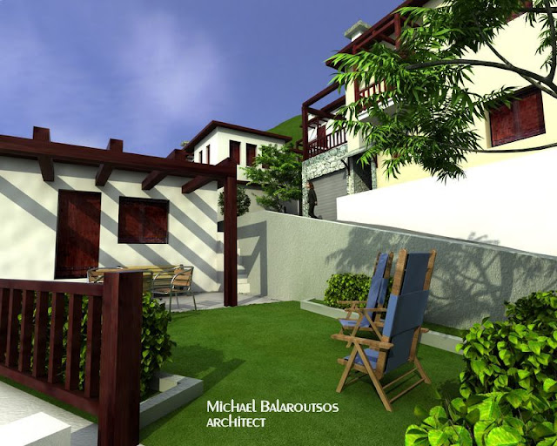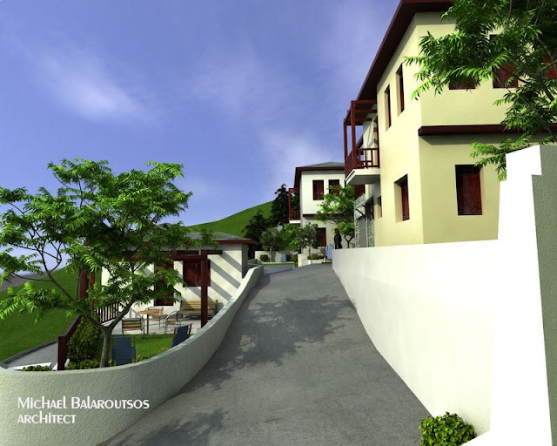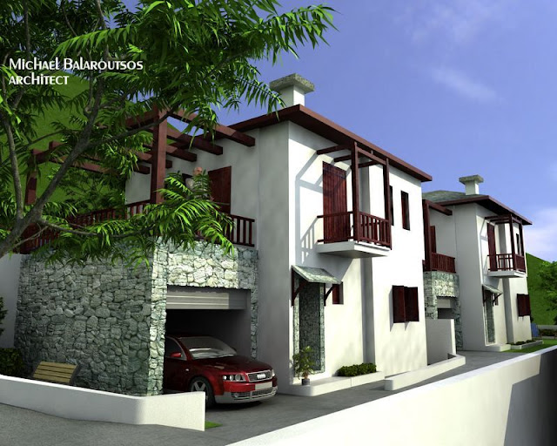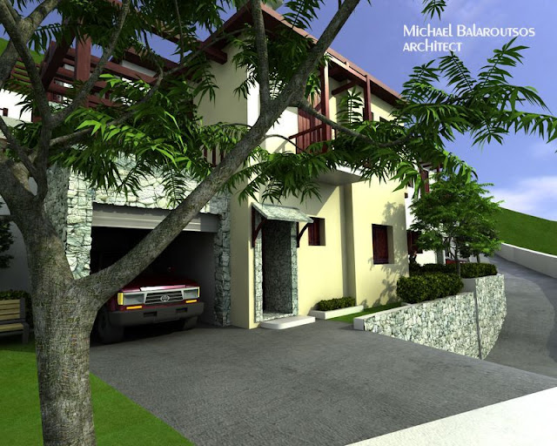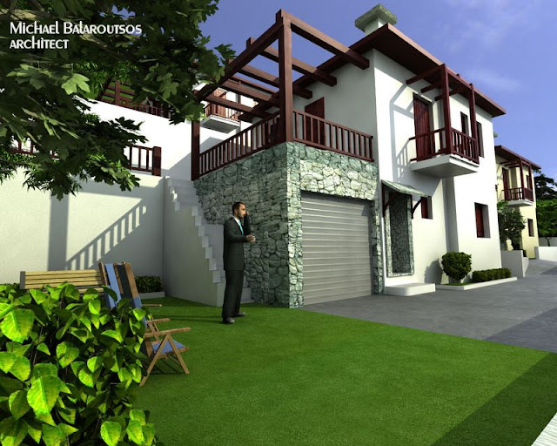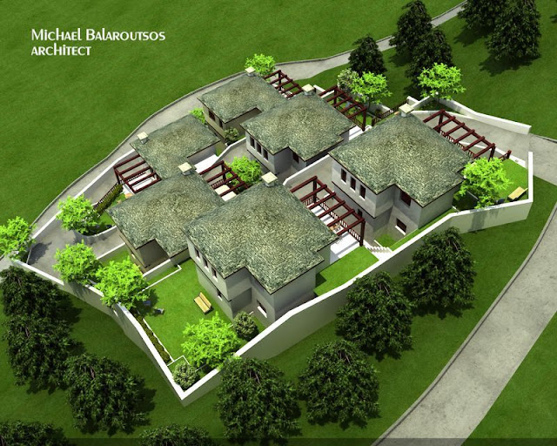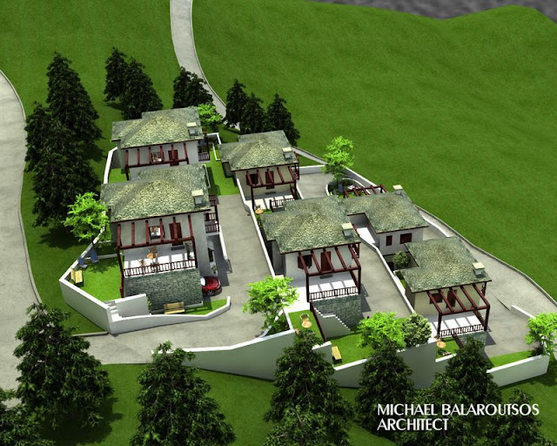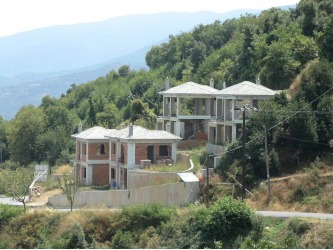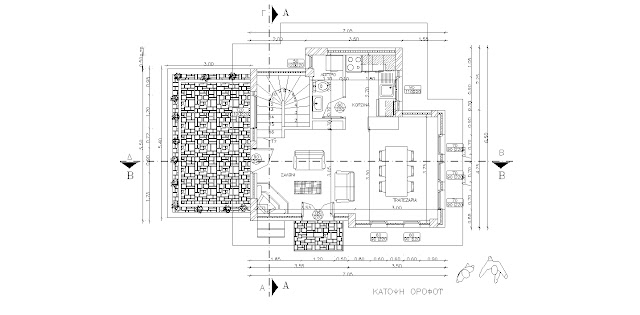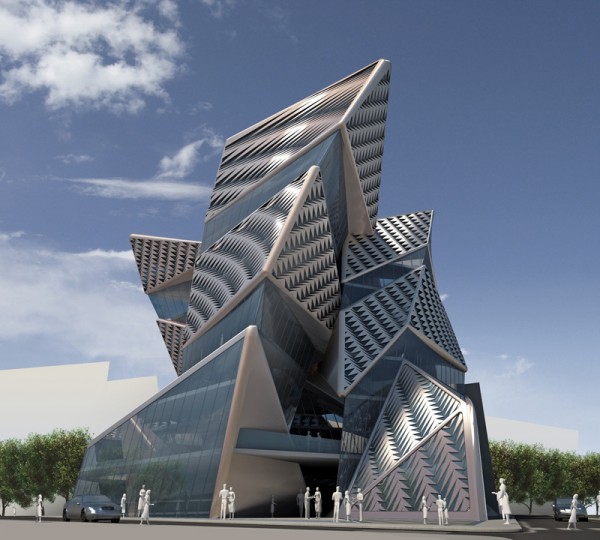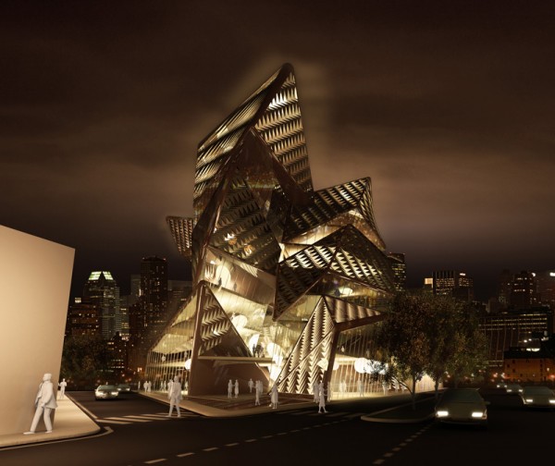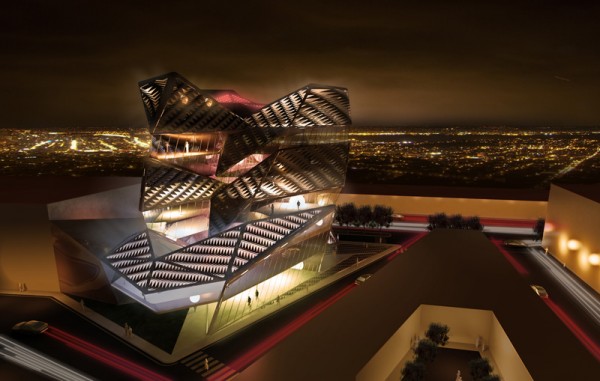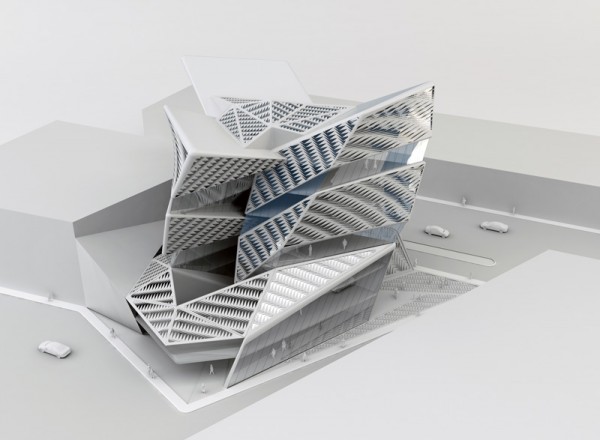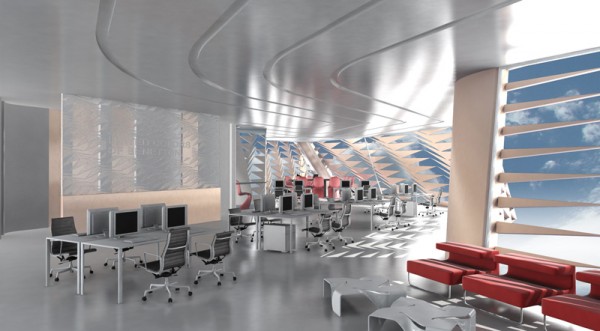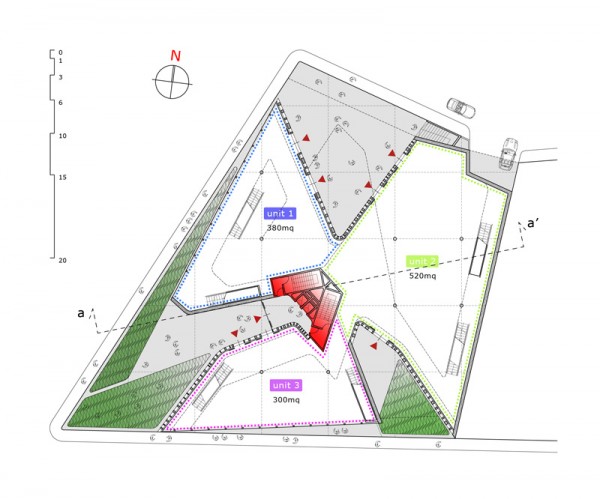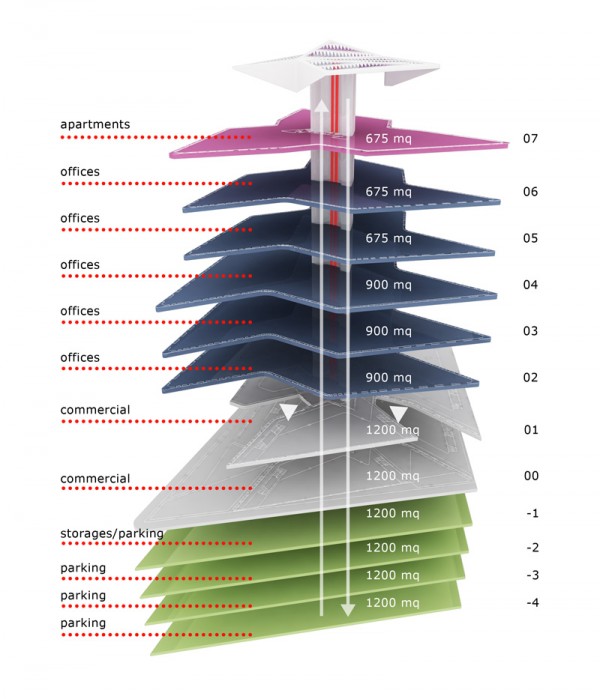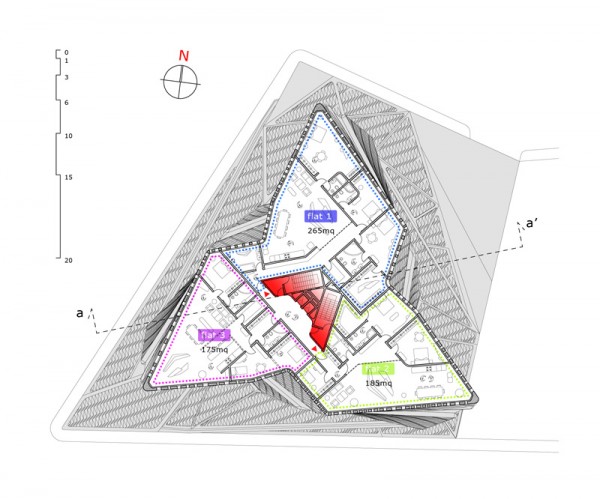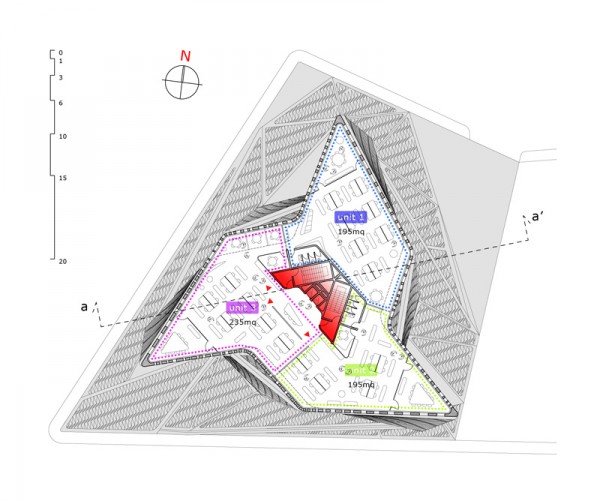OOPS !!!!!!!!!!!!!!
Labels
- Architecture
- Art
- Politic
- Archaeology
- Music+video
- Wonder
- Architecture-Interior
- ENVIRONMENT
- Strange Architecture
- Design
- Ecology
- MYTH AND COINS
- Design Art
- Energy
- Travel
- Ethnic
- conspiracy
- POETRY
- Michael Balaroutsos Projects
- Short films
- Biography
- Guest Post
- Mystery
- Antropology
- CINEMA
- Criticism
- MATERIAL
- Naval Architecture
- SCIENCE
- Vestiario
- Astronomy
- Decoration
- 2012's Top Moments in Architecture
- Kristie.lewis
- MY CITY
- Maggazine
Pages
Thursday, December 23, 2010
6 MOUNTAIN FAMILY HOUSES-Villas
6 maisonettes at beautiful mountain of the Centaurs, PELION , in Greece
contact
Michael Balaroutsos architect
IOLKOY 13
VOLOS-GREECE
TK 38333
e-mail [email protected] [email protected]
Pelion
It is the mountain of the Centaurs.
The lush vegetation of olive groves and orchards, his lacy beaches and dense forests of chestnuts, make it like the most ideal
part of Greece for permanent or holiday home.
Pouri, a small village a little farther away from Zagora at an altitude of 450 meters, emerges through the green countryside and has the advantage of the unique view over the Aegean Sea.
On the edge of the eye are visible shores of Halkidiki and Mount Athos.
GROUND FLOOR
1 FLOOR
IN REAL TIME-A. PHASE OF CONSTRUCTION
Architectural Design : Michael Balaroutsos Architect Planner
Structural Design : Michael Balaroutsos Architect
& Associates
John Tzavellos Civil Engineer
Facilities : Michael Balaroutsos Architect
& Associates
Chris Dimarellias Electrical
Mechanical
Landscape Architecture : Michael Balaroutsos Architect
& Associates
Art Design : Helen Aglaini
Gina Taktikoy
Gina Taktikoy
Property : ODYSSEAS AU
Construction : ODYSSEAS AU
contact
Michael Balaroutsos architect
IOLKOY 13
VOLOS-GREECE
TK 38333
e-mail [email protected] [email protected]
Pelion
It is the mountain of the Centaurs.
The lush vegetation of olive groves and orchards, his lacy beaches and dense forests of chestnuts, make it like the most ideal
part of Greece for permanent or holiday home.
Pouri, a small village a little farther away from Zagora at an altitude of 450 meters, emerges through the green countryside and has the advantage of the unique view over the Aegean Sea.
On the edge of the eye are visible shores of Halkidiki and Mount Athos.
The slanted position of the land, between two access roads, make the construction of 6 two-storey detached houses (villas) as ideal as they do not hinder the view to the Aegean and the design was done with respect to the Pelion architecture and the natural environment.
All homes have individually surrounding a reasonable distance from each other.
All homes have individually surrounding a reasonable distance from each other.
Features Assembly:
Each house has:
- Traditional wooden windows high strength and beauty
- Stone slab roof Pelion. In some houses the roof is internally "apparent"
- Fireplace
- External security doors, wood-paneled
- heating oil, which is the safest option for the cold winter months
Characteristics of dwellings:
- Traditional House 80 sq.m - ID: KΑ
- Traditional House 80 sq.m - ID: KD
- Traditional Houses 95 sq.m- ID MA
- Traditional House 95 sq.m - ID:MD
- Traditional House 105 sq.m - Ref PD (construction of a second phase)
- Traditional House 105 sq.m - Ref PA (construction of a second phase)
Each house has:
- Traditional wooden windows high strength and beauty
- Stone slab roof Pelion. In some houses the roof is internally "apparent"
- Fireplace
- External security doors, wood-paneled
- heating oil, which is the safest option for the cold winter months
Characteristics of dwellings:
- Traditional House 80 sq.m - ID: KΑ
- Traditional House 80 sq.m - ID: KD
- Traditional Houses 95 sq.m- ID MA
- Traditional House 95 sq.m - ID:MD
- Traditional House 105 sq.m - Ref PD (construction of a second phase)
- Traditional House 105 sq.m - Ref PA (construction of a second phase)
The surface of the garage is counted in the rate of construction land as a residence, so that it can whenever it wants the buyer to legally turn in an extra room.
The construction is strong and solid reinforced concrete foundation (RADIE) for maximum security of each building.
The walls are stretcher bond with internal double insulation Wall Mate.
The roofs, some of which are visible inside, is made of chestnut wood and coated in the traditional way of local architecture with stone slabs.
The layout of the ground floor consists of three bedrooms and bathroom, or two rooms and garages, according to the wish of the buyer.
From the main staircase (reinforced concrete) become accessible to the first floor.
The first floor features an open Living room and kitchen plus a small WC.
The balconies and terraces above the garage, built pergolas for the development of climbing plants.
The walls are stretcher bond with internal double insulation Wall Mate.
The roofs, some of which are visible inside, is made of chestnut wood and coated in the traditional way of local architecture with stone slabs.
The layout of the ground floor consists of three bedrooms and bathroom, or two rooms and garages, according to the wish of the buyer.
From the main staircase (reinforced concrete) become accessible to the first floor.
The first floor features an open Living room and kitchen plus a small WC.
The balconies and terraces above the garage, built pergolas for the development of climbing plants.
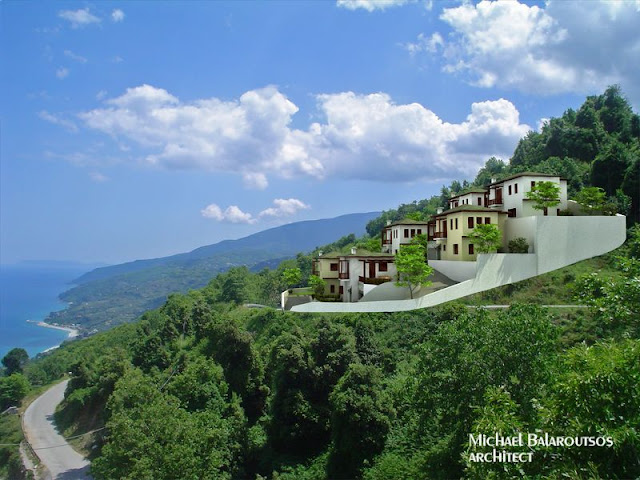 | |||||||||||||
GROUND FLOOR
1 FLOOR
IN REAL TIME-A. PHASE OF CONSTRUCTION
 Get Blogger Bookmark Gadget
Get Blogger Bookmark Gadget

Posted
Michael Balaroutsos
on
2:39 PM
0
reviews
Tags
Michael Balaroutsos Projects
Links to this post


Benetton Group Headquarters in Tehran, Iran / AquiliAlberg - eVolo | Architecture Magazine
AquiliAlberg’s design proposal for the new Benetton Group Headquarters in Tehran, Iran is rooted in its tradition, repeating a process already seen and tested in the historical monuments of the city, where a two-dimensional symbol evolves into a three-dimensional volume. The main idea of the project is the integration and transformation of three identical volumes that rotate and scale to create a single entity. This dynamic pattern creates a morphological evolution in time with and upward momentum that reveals its rotation as a design consequence of interacting with the urban fabric, spatial experience, and program. The project is a mixed-use development with residential apartments located on the higher levels, offices in the middle, and commercial areas at ground level.
Subscribe to:
Posts (Atom)

