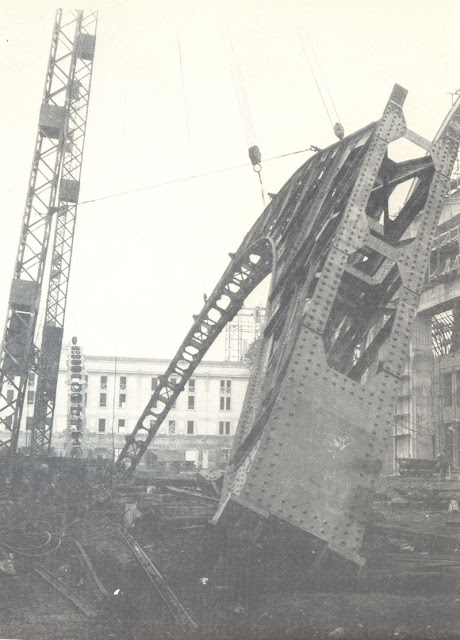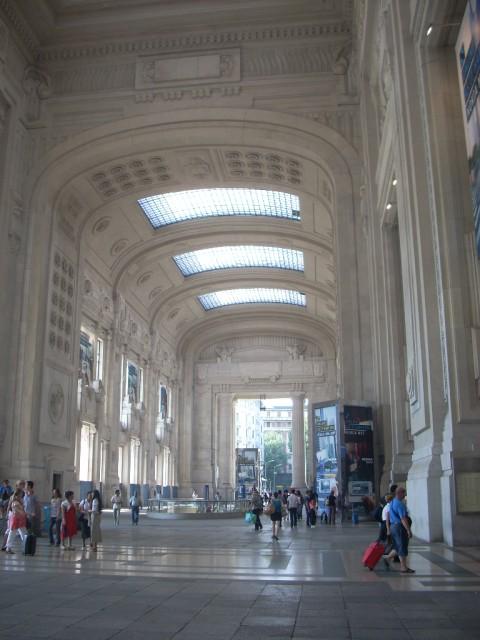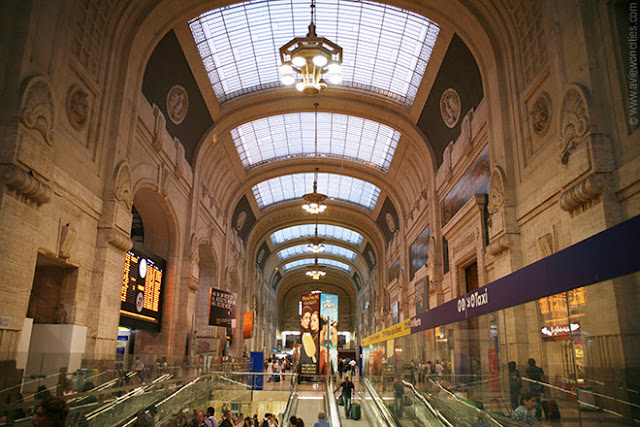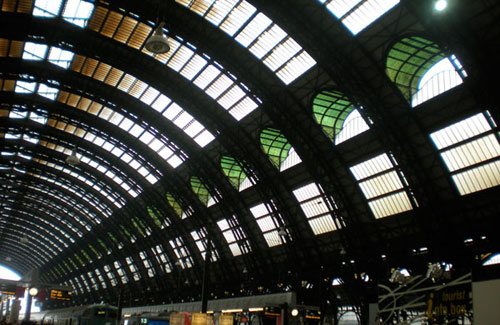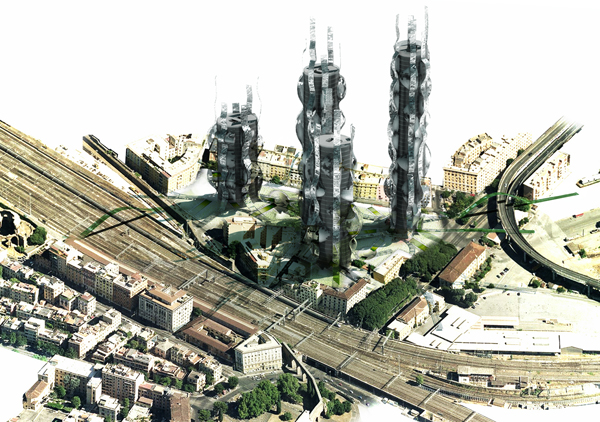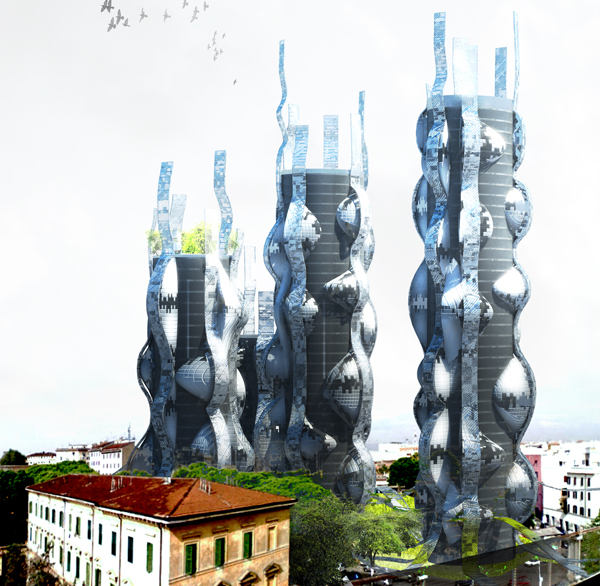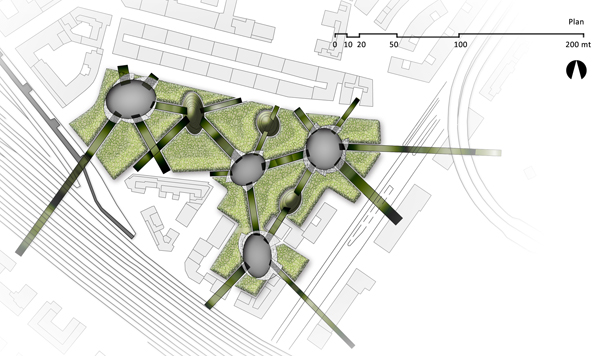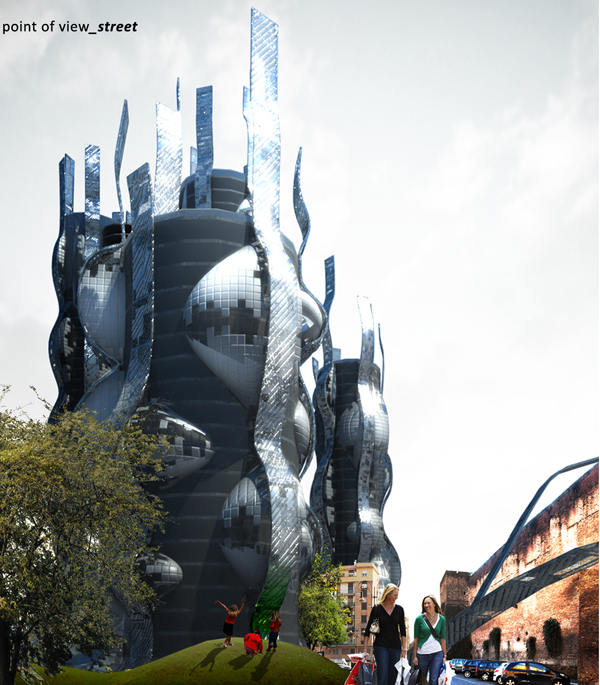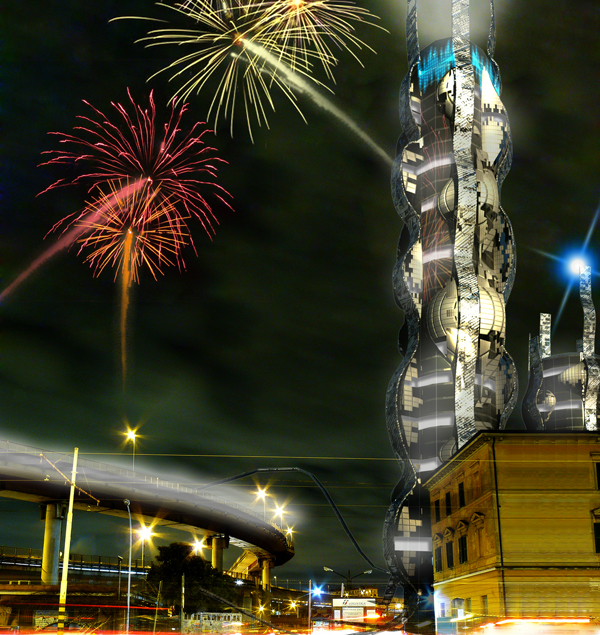ne Centrale", Milan's main railway station is one of the city's most important reference points both for metropolitan and suburban traffic. It is by far the busiest railway station in the city. The grandiose central railway station was opened in 1931 after almost 20 years of construction work. The "Stazione Centrale" was inaugurated on the 1st of July 1931 as the final stage of a programme begun in the last years of the nineteenth century, when the pertinent factors regarding the reorganization of the railways were analysed and outlined. In those times the city was completely surrounded by an iron ring "anello di ferro".
This was a belt of railway track compromising development potential and creating a physical barrier to the city's expansion by blocking the incorporation of open spaces into the fabric of the city. To overcome this obstacle it was decided to create an overhead radial system of railway lines approaching the metropolitan area. As a consequence it was necessary to substitute the obsolete existing building with a new passenger station. In 1906 the first open competition was announced regarding only, however, designs for the façade of the passenger building. This proved inadequate and was followed in 1911 by a second public competition for designs to completely restructure the station according to guidelines laid down by the railway company's administration. They specified the desired planimetry and functional characteristics Three separate main levels were foreseen for the new building: goods and postal services on the underground floor while the ground floor was planned to give access and services to passengers, with train arrivals and departures from the floor above. The conspicuous size, functional and distributive complexity, plus the implied, marked, necessity to create a memorable structure did not facilitate the designers' task. The atmosphere of the time tended to require rather high-flown late eclectic projects. The winning design was by Ulisse Stacchini a Roman architect already well known for his work in Milan. The architectural choices aimed at transforming a building for travellers, which was also meant to be the biggest and most imposing in Europe, fell on classical gigantism at its most monumental. The designer drew on great ancient thermal environments as an inspiration, seeking the audacity and majesty of Roman constructions and the solemnity deriving from the use of marble and stone. In the interior of a recognizably Neo-classical façade Stacchini introduced a framework of more composite stylistic elements: on one hand Art Nouveau and a secessionist ascendant and on the other the subsequent achievement Art Deco. Different treatment was reserved for the Padiglione Reale (Royal pavilion) which was given a more traditional Neo-classical aspect. This was used by the king and his court and still exists today, overlooking the platform half way down the last track for stationary trains. There is direct access from piazza Duca d'Aosta. The imposing frontal mass of the Stazione Centrale bounds the northern side of piazza Duca d'Aosta. It is completely covered with "Aurisina" a type of stone coming from Duino Aurisina near Trieste. stand out, catching the eye, An abundance of relief models stand out from the façade catching the eye. These plastic decorations, which during the course of building work (1927-31) eventually resulted heavier than had been foreseen by Ulisse Stacchini in his original project of 1912, range between Art Nouveau and late eclecticism. Although it found favour with the general public the average traveller, who is usually in a hurry, tends to overlook the rather excessive architecture. To appreciate the positive aspects, or the most typical elements, one should look upwards at the winged animals on the façade of the lateral propylaeum giving onto piazza Luigi di Savoia. The sculpted medallions by Giannino Castiglioni in the "Galleria dei Transiti" at road level representing, Labour, Commerce Science and Agriculture are interesting, as are the panoramic city scenes of Milan, Venice, Rome, Florence, Bologna and Turin created using ceramic tiles in the "Galleria di Testa" near the railway lines. Numerous passageways lead to the "Galleria delle Carozze" which is a kind of arrivals and departures lobby and the very big ticket office. Two staircases and escalators go up to the "Galleria di Testa" and the trains. Massive details enrich the sides of the vaulted ceilings (according to a project by Alberto Fava) over the terminal railway lines. The five bay shaped ceiling sections in iron and glass, spanning the area, constitute the most important technical-structural feat found in the complex.

