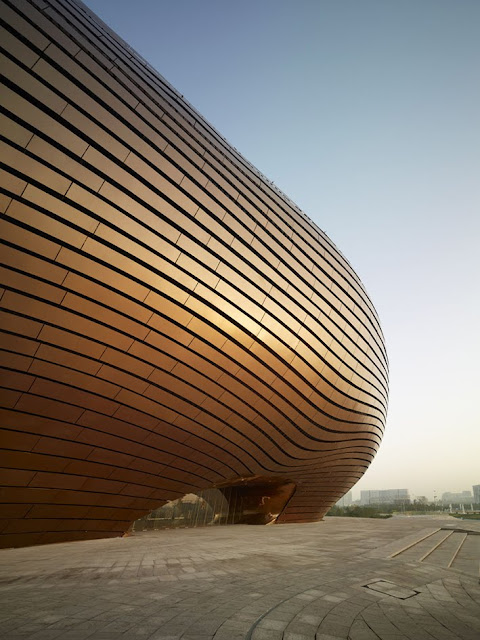Translated by Michael Balaroutsos architect
By Catherine Gordon
POSTED IN: in construction, Museums and Libraries, asia, MAD Architects, Mongolia
Designed by MAD Architects China office.
City Art Museum, is situated in Ordos in Inner Mongolia.
Ordos is a new planned city in the plains of Mongolia, the master plan was devised by the artist Ai Weiwei, who designed 100 new homes insulated and designed by different architects 100 (under the curatorship of Herzog & De Meuron). The project is on hold, awaiting the passage of the crisis, while in 2005 the municipal government of Ordos, MAD entrusted the design of this new museum for the city.
As a result of community work to interpret the local traditions in a new urban context, the office projected a futuristic dome to protect the cultural history of the region, contrasting this new urban context in the contemporary city.
The works have been completed recently, and now MAD presents the outcome of this dome in the desert.The museum offers a moment of pause in the city, which has had no rest in their construction process. In this vital space where past and present come together, people can meet among themselves to the art environment, giving a new spirit in this young community that is growing.
The museum includes an investment of 502.58 million yuan, 5 floors above ground and underground, reaching a height of 40 meters, the floor area is 41,227 m2 above ground and below ground of 8175 m2.
Designed as a light rock covered by a skin of steel, is a building that stands out and blends with its arid context ..
By Catherine Gordon
POSTED IN: in construction, Museums and Libraries, asia, MAD Architects, Mongolia
Designed by MAD Architects China office.
City Art Museum, is situated in Ordos in Inner Mongolia.
Ordos is a new planned city in the plains of Mongolia, the master plan was devised by the artist Ai Weiwei, who designed 100 new homes insulated and designed by different architects 100 (under the curatorship of Herzog & De Meuron). The project is on hold, awaiting the passage of the crisis, while in 2005 the municipal government of Ordos, MAD entrusted the design of this new museum for the city.
As a result of community work to interpret the local traditions in a new urban context, the office projected a futuristic dome to protect the cultural history of the region, contrasting this new urban context in the contemporary city.
The works have been completed recently, and now MAD presents the outcome of this dome in the desert.
The museum includes an investment of 502.58 million yuan, 5 floors above ground and underground, reaching a height of 40 meters, the floor area is 41,227 m2 above ground and below ground of 8175 m2.
Designed as a light rock covered by a skin of steel, is a building that stands out and blends with its arid context ..


