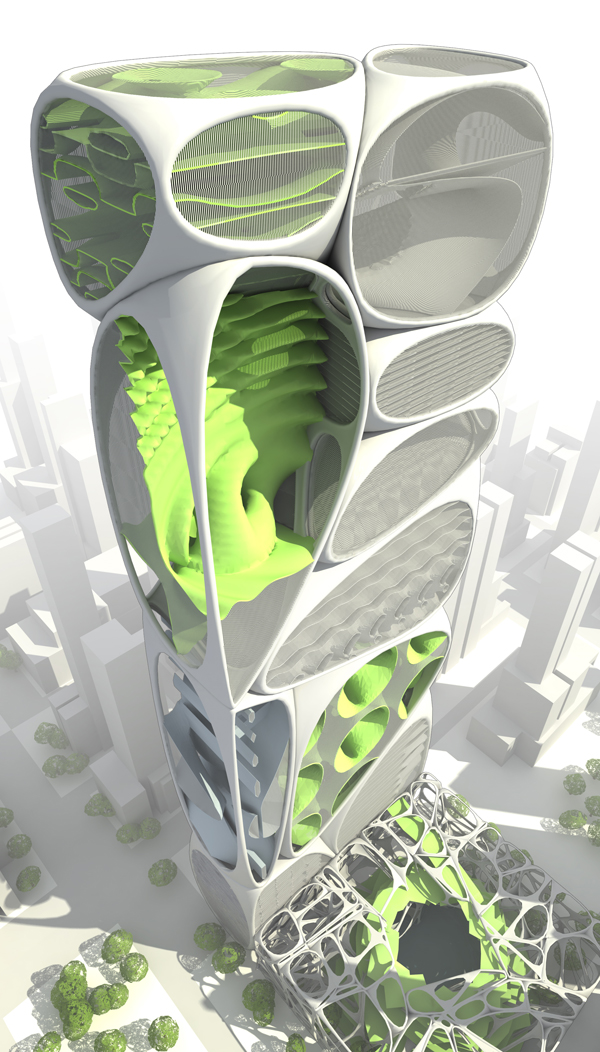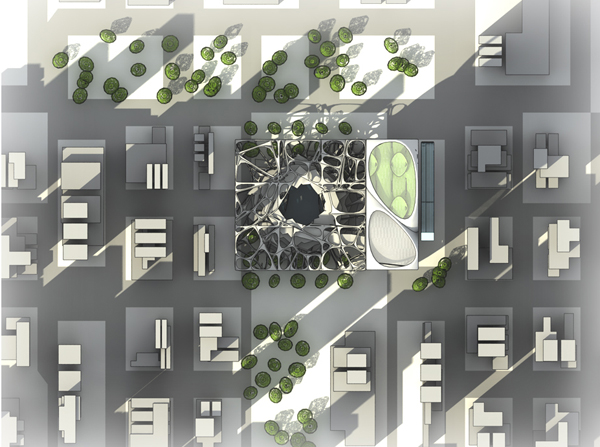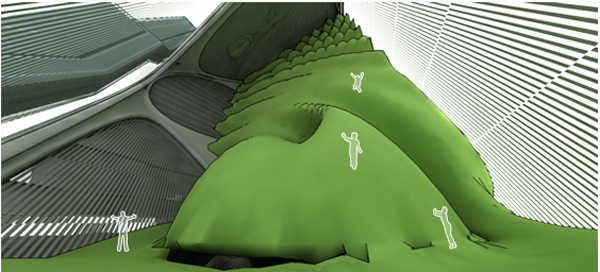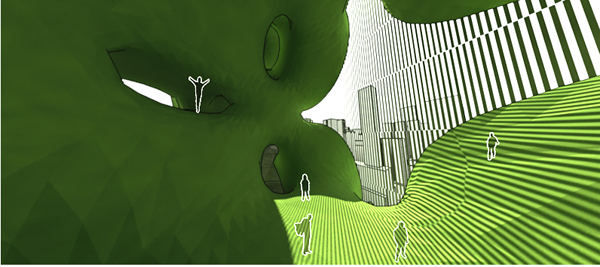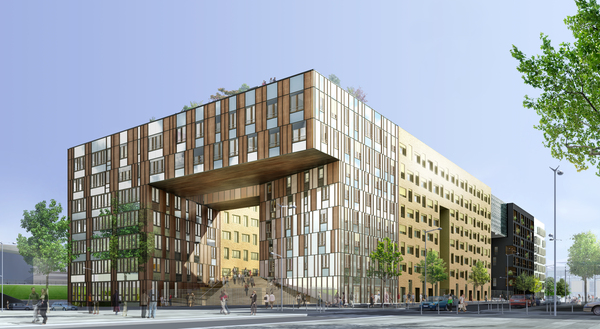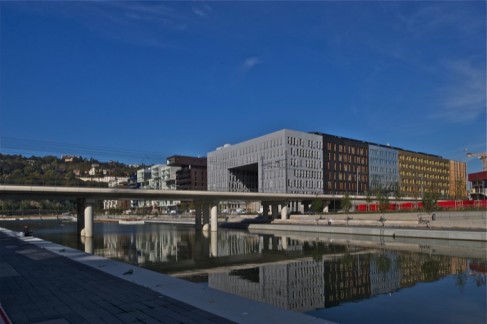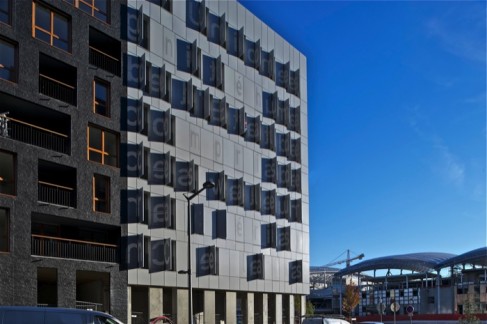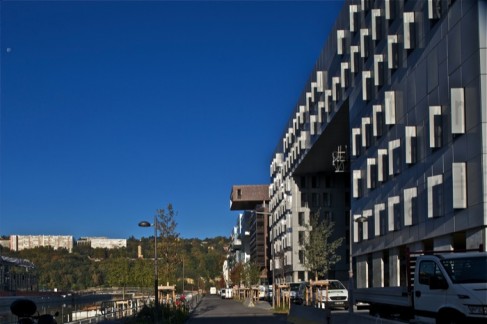READ MORE.......
Work by Robert Kinmonth, Handstand Master, at Cooper Union | 16 Miles of String: Andrew Russeth on Contemporary Art and Art History | ARTINFO.com
Labels
- Architecture
- Art
- Politic
- Archaeology
- Music+video
- Wonder
- Architecture-Interior
- ENVIRONMENT
- Strange Architecture
- Design
- Ecology
- MYTH AND COINS
- Design Art
- Energy
- Travel
- Ethnic
- conspiracy
- POETRY
- Michael Balaroutsos Projects
- Short films
- Biography
- Guest Post
- Mystery
- Antropology
- CINEMA
- Criticism
- MATERIAL
- Naval Architecture
- SCIENCE
- Vestiario
- Astronomy
- Decoration
- 2012's Top Moments in Architecture
- Kristie.lewis
- MY CITY
- Maggazine
Pages
Wednesday, October 20, 2010
Wild Ocean - Dancing In The Wind (official video) - Featuring Tara Blaise
HAVE A HAPPY DAY.......TODAY.......
Gabion: The pyramid of peace: Norman Foster assumes the monumental mantle of Boullιe. In Kazakhstan.
The pyramid of peace: Norman Foster assumes the monumental mantle of Boullιe. In Kazakhstan.
Text © Hugh Pearman. Cutaway graphic © Julian Osbaldstone/Sunday Times graphics. Cross-section and site model © Foster and Partners. Boullιe drawing courtesy of the Bibliothθque Nationale de France.
A much expanded version of the news story first published exclusively in The Sunday Times, London, February 20 2005.
A much expanded version of the news story first published exclusively in The Sunday Times, London, February 20 2005.
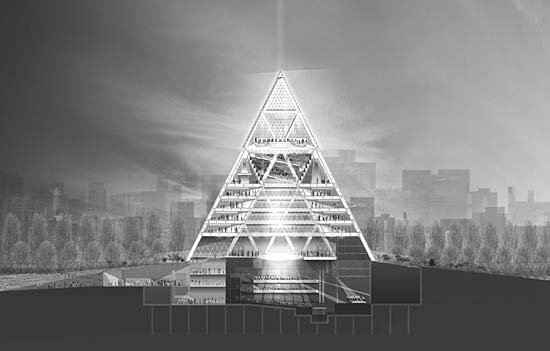
Lord Foster, 69, has designed some audacious buildings in his time, from the much-loved "Gherkin" tower in London to Beijing's new airport - right now the world's biggest construction site. He has designed - but never built - the world's tallest towers. He even survived London's "wobbly bridge" embarrassment. But nothing he has done to date compares with this latest job. Because nobody asks for buildings like this. Unless you happen to be President Nursultan Nazarbayev of Kazakhstan.
With a massive oil, gas and mineral industry behind him, investors falling over themselves to catch his eye, and not much by way of political opposition, Nazarbayev can build whatever he wants in his showpiece new capital of Astana, being built according to a monumentally axial 1998 Kisho Kurokawa masterplan. And what Nazarbayev wants is religious and ethnic reconciliation.
He also wants an opera house to rival Glyndebourne or Covent Garden, a national museum of culture, a new "university of civilisation", and a centre for Kazakhstan's ethnic and geographical groups. All these will be slotted into Foster's pyramid, which is 203 feet tall and 203 feet square at the base (62m by 62m). It is raised higher by being set on a broad podium (315 feet square or 96 by 96 metres) roughly 50 feet high surrounded by an earth berm. This podium contains the opera house.
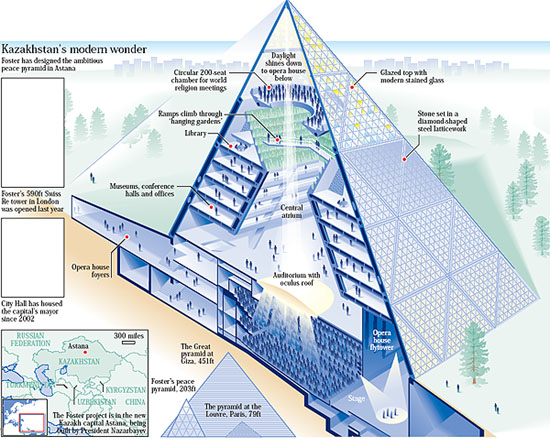
With a massive oil, gas and mineral industry behind him, investors falling over themselves to catch his eye, and not much by way of political opposition, Nazarbayev can build whatever he wants in his showpiece new capital of Astana, being built according to a monumentally axial 1998 Kisho Kurokawa masterplan. And what Nazarbayev wants is religious and ethnic reconciliation.
He also wants an opera house to rival Glyndebourne or Covent Garden, a national museum of culture, a new "university of civilisation", and a centre for Kazakhstan's ethnic and geographical groups. All these will be slotted into Foster's pyramid, which is 203 feet tall and 203 feet square at the base (62m by 62m). It is raised higher by being set on a broad podium (315 feet square or 96 by 96 metres) roughly 50 feet high surrounded by an earth berm. This podium contains the opera house.

LEARNE MORE..........
Gabion: The pyramid of peace: Norman Foster assumes the monumental mantle of Boullιe. In Kazakhstan.
Reflecting Nature Through Design
Reflecting Nature Through Design (after design has destroyed nature)
BY: DANIELLE DEL SOL | OCTOBER - 12 - 2010
In his project “Collage Scape,” Kang Woo-Young, an associate professor at the Kaywon School of Art and Design in Gyeonggi-do, South Korea imagines a future where nature has been eradicated from the modern urban landscape, and must be replaced with a man-made landscape. To combat a sea of typical skyscrapers, Woo-Young has designed a building that stacks “memories of nature,” and mimics the natural world’s patterns by blending mathematical precision with art and technology. Using the layering and fluctuating forms of energy fields, lava flows and sediment accumulation as inspirations, the building builds layers of curving shapes into a 600 meter-tall skyscraper, a utopian oasis in the newly developed modern metropolis of Songdo in Incheon, South Korea.
Encompassed in a skyscaper is a highly abstract yet earthy ethos: Woo-Young cites Pangea, the earth’s initial landmass, as the origin of all design, and seeks to harness that collective memory of energy and creation to define the essence of his building.
The main feature of Woo-Young’s building - which is actually several in one, imagined as many small buildings melded into one large skyscraper - is a vertical park that features climbing walls, paths for jogging and biking and picnic areas. By honoring nature in form and providing greenery for the recreation of those working inside, Woo-Young’s building restores a semblance of humans’ connection to the earth in an ultra-modern, concrete urban future.
Le Monolithe - in Lyon
The giant Monolithe designed by 5 architects
for the city of Lyon
we are going to tell you the MVRDV’s part of
the story.
In 2004, ING Real Estate Developers had invited a group of international architects to design the masterplan, for which MVRDV was chosen as winner. Based on this masterplan, each architect was asked to design a section which together form ‘Le Monolithe’. The urban superblock is a mixed-use development comprising a mix of social and rental housing, offices and underground parking. The block is characterised by a large interior court with a raised public space overlooking the city, the new marina and a park, in this way resembling the French classical ‘Grand Gallérie’. The block is divided into five sections, each one designed by a different architect in order to achieve diversity and architectural variety. MVRDV is responsible for the head section in the south at the waterfront. Each part is unique in material, composition and architectural expression. The project forms part of the urban regeneration project ‘Lyon Confluence’, a 150 hectare site located at the southern tip of Lyon’s Presqu’île, where the rivers Rhône and Saône merge.
South building:
The interiors of MVRDV’s south facing building are protected from the sun by means of aluminium shutters as a reference to traditional local architecture. Apartments inside Le Monolithe offer a great diversity in order to attract different groups of inhabitants making the block a reflection of Lyon’s population. Offices are divided into separate units of min. 500 m² which are accessed by three vertical circulation cores, providing individual access. Each unit allows for a flexible fit out, depending on the tenants’ needs and requirements. All spaces are naturally lit and ventilated.
In June 2005, when France and The Netherlands voted against the European Constitution, MVRDV decided to redesign the façade and integrate a reminder of the values, ideals and needs of the European Union. When all shutters are closed, the first article of the European Constitution can be read: “The Union is founded on the values of respect for human dignity, liberty, democracy, equality, the rule of law and respect for human rights, including the rights of persons belonging to minorities. These values are common to the Member States in a society in which pluralism, non-discrimination, tolerance, justice, solidarity and equality between women and men prevail.”
It aims to advocate a possible ‘Yes’ for Europe in days of protectionism, accompanying the collective EU spirit of the gathered architects. The adjacent sections were designed by French and Dutch architects Pierre Gautier, Manuelle Gautrand, ECDM and Erik van Egeraat. Dutch landscape architects West 8 designed the public space.
‘Le Monolithe’ is one of the projects within the greater scheme for Lyon Confluence which has been developed as part of Grand Lyon’s European Concerto-Renaissance programme, a project supported by the European Commission. The building not only complies with High Environmental Quality (HQE) criteria, such as reinforced insulation, careful selection of materials and rainwater management; further, 80% of the total energy consumed is provided by renewable energy sources. The combination of efficient spatial composition, passive energy (sunscreens, high thermal inertia), thermal and acoustic comfort and an energy strategy that includes heat storage, PV-cells, low-e double glazing, compactness to minimise heat loss, natural ventilation and an environmentally responsive façade system make ‘Le Monolithe’ a highly efficient low energy construction, e.g. heating accounts for <40 kWh/m²/year and hot water <5 kWh/m²/year.
The ambitious greater urban project Lyon Confluence extends the city centre to the very tip of the peninsula by creating diverse neighbourhoods involving retail and leisure zones, parks, cultural institutions, housing, schools and offices, and local public amenities.
Subscribe to:
Posts (Atom)


