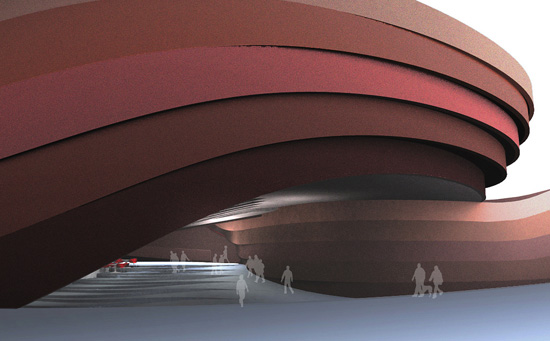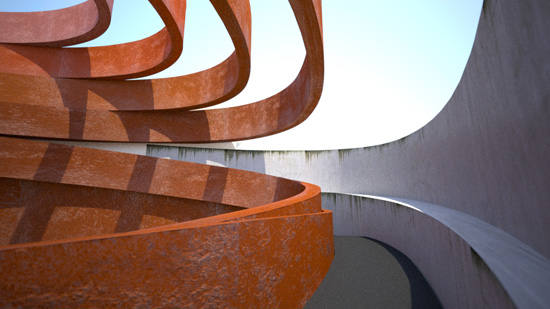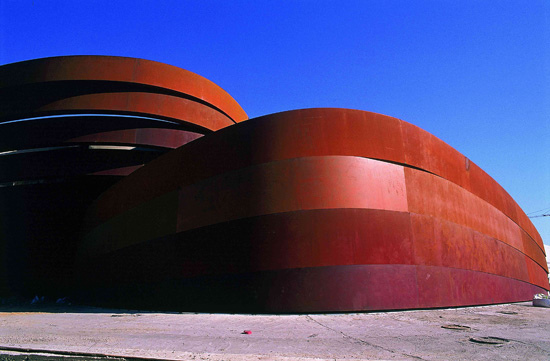The Holon Design Museum , was like a blank canvas on which the project formed. Generate a hierarchy of outdoor spaces where you can walk under the building by a semi-covered courtyard, where you have the choice of taking the path of air conditioned or the other exposed to the weather elements. The evolution of the building is not only a sculptural space, but also a structure.
"Holon is a city that is re-inventing itself culturally, with plans to invest heavily ambisiosos cultural issues. The concept for the museum in the sun of the Middle East is to generate a single instance. The city was brave enough to give Ron Arad the design task, and hopefully is well received by the municipality and the public. "
The museum consists of two primary galleries and a number of alternative exhibition spaces and education. The upper gallery (500m ²) highlights the abundance of natural light in Israel and the qualities they can lead to exposure of three-dimensional elements, while allowing flexibility for curators to modulate the levels of light. The smallest room (250m ²) is higher inside but offers a more intimate relation between the visitors and the exhibit.
"Working together for incicial stage of development, has enabled us to find an answer to the question of the relationship between the exhibition spaces and public circulation. We were capitalizing on the potential space between the curves of the tapes for all surfaces around the galleries and public facilities fit comfortably in all cases, creating additional galleries. The tapes are a key visual guides visitors into the building through it and then out, the same are converted into a rope that ties the entire building to the outside. "












0 reviews:
Post a Comment