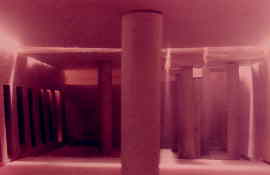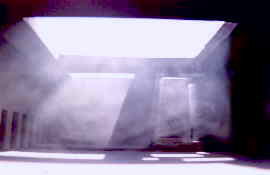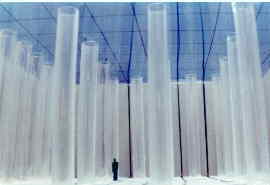source http://web.tiscali.it/archiborgna/Terragni_Danteum/Danteum/Danteum.html
Translated by Michael Balaroutsos architect
The Danteum was designed in 1938 by Giuseppe Terragni and Pietro Lingeri, with sculptural interventions by Sironi. The project aims to describe the materials and the laws of architecture the meaning expressed in the verses of "Divine Comedy" by Dante Alighieri, less than one third of the total project has been a "function" (exhibition and library) , all the remaining space has only one "reason". The project that would rise up in Rome, along Via dei Fori Imperiali, remained on paper because of the defeat of Mussolini in the Second World War.
The project involved a series of rooms arranged along a helical path upward, marked by use of light material, which is also rising (it is passed from shadow to light), symbolizing a journey of conscience from the abyss to the contemplation of heavenly hell.
Danteum in the passage between the rooms is always treated to interruption or postponement of the walls.
1 THE DARK FOREST (Selva Oscura)
2 THE HALL OF HELL (Inferno)
3 THE ROOM IN PURGATORY (Purgator)
4 THE ROOM OF HEAVEN (Paradiso)
5 THE EMPIRE ROOM
6 THE STEPS
The journey begins, as in Dante's poem, with the crossing of the "Selva Oscura" (1), represented by a dense network of columns.
The light filters through the cracks in this space in the attic, just like in a forest where the ground comes luca filtered by the leaves and branches of trees. We must therefore get into the "forest", avoid the "trees" and find, as in a labyrinth marked by dense columns, the entrance to the next room
(1) DARK FOREST
From Selva comes, of course, without departing from the poem, nalla "Hell Hall" (2). Even here, however, find the column positioned along a spiral track geometry. Approaching the center of the spiral is as if the columns were sucked into a vortex and sink along with boxes of flooring that support them. In this "sinking hell" to the center of the spiral is also involved the floor right from the columns, which "broke up", lets the glimpses of light that cut the shadow that envelops the room.
(2) HELL ROOM
Through the break of a wall we enter the "Room of Purgatory" (3), which is treated the same as the previous one, but negative. The geometry is the same, that of the spiral, but this time we are in a location where riqudri upward rise of the floor to the center and the glimpses of light in the sky on the roof that open next spring from the ascent to heaven.
(3) ROOM IN PURGATORY
From here you can access through a gap always a step upward from which we arrive at the "Hall of Paradise" (4). The room is flooded with light that flows in abundance through the glass ceiling. The floor seems to be suspended, with each item off the other, resting on "selava" below a hundred columns. Here, however, the columns are much less and are not "heavy" like the ones below, are indeed treated as immaterial because the crystal. The light passes through this room so that the matter is reduced to shadows and reflections.
(4) HALL OF PARADISE
The path is now finished with Dante, but the Danteum continues in two other parts.
The first is the "Empire Room" that was supposed to celebrate fascist Italy, it is curious to note that in reality the room is a corridor marked by monumental columns, but is blind, with no way out.
The output from Danteum is on the opposite side of the "paradise" through a break in the walls almost accidental.
Corporeal Transmutations
talhaddad1
Abandon all hope ye who enter here
Komalantz
Translated by Michael Balaroutsos architect
The Danteum was designed in 1938 by Giuseppe Terragni and Pietro Lingeri, with sculptural interventions by Sironi. The project aims to describe the materials and the laws of architecture the meaning expressed in the verses of "Divine Comedy" by Dante Alighieri, less than one third of the total project has been a "function" (exhibition and library) , all the remaining space has only one "reason". The project that would rise up in Rome, along Via dei Fori Imperiali, remained on paper because of the defeat of Mussolini in the Second World War.
The project involved a series of rooms arranged along a helical path upward, marked by use of light material, which is also rising (it is passed from shadow to light), symbolizing a journey of conscience from the abyss to the contemplation of heavenly hell.
Danteum in the passage between the rooms is always treated to interruption or postponement of the walls.
1 THE DARK FOREST (Selva Oscura)
2 THE HALL OF HELL (Inferno)
3 THE ROOM IN PURGATORY (Purgator)
4 THE ROOM OF HEAVEN (Paradiso)
5 THE EMPIRE ROOM
6 THE STEPS
The journey begins, as in Dante's poem, with the crossing of the "Selva Oscura" (1), represented by a dense network of columns.
The light filters through the cracks in this space in the attic, just like in a forest where the ground comes luca filtered by the leaves and branches of trees. We must therefore get into the "forest", avoid the "trees" and find, as in a labyrinth marked by dense columns, the entrance to the next room
| Selva Oscura |
From Selva comes, of course, without departing from the poem, nalla "Hell Hall" (2). Even here, however, find the column positioned along a spiral track geometry. Approaching the center of the spiral is as if the columns were sucked into a vortex and sink along with boxes of flooring that support them. In this "sinking hell" to the center of the spiral is also involved the floor right from the columns, which "broke up", lets the glimpses of light that cut the shadow that envelops the room.
 |
| Inferno |
(2) HELL ROOM
Through the break of a wall we enter the "Room of Purgatory" (3), which is treated the same as the previous one, but negative. The geometry is the same, that of the spiral, but this time we are in a location where riqudri upward rise of the floor to the center and the glimpses of light in the sky on the roof that open next spring from the ascent to heaven.
 |
| Purgator |
From here you can access through a gap always a step upward from which we arrive at the "Hall of Paradise" (4). The room is flooded with light that flows in abundance through the glass ceiling. The floor seems to be suspended, with each item off the other, resting on "selava" below a hundred columns. Here, however, the columns are much less and are not "heavy" like the ones below, are indeed treated as immaterial because the crystal. The light passes through this room so that the matter is reduced to shadows and reflections.
 |
| Paradiso |
(4) HALL OF PARADISE
The path is now finished with Dante, but the Danteum continues in two other parts.
The first is the "Empire Room" that was supposed to celebrate fascist Italy, it is curious to note that in reality the room is a corridor marked by monumental columns, but is blind, with no way out.
The output from Danteum is on the opposite side of the "paradise" through a break in the walls almost accidental.
Corporeal Transmutations
talhaddad1
Abandon all hope ye who enter here
Komalantz








