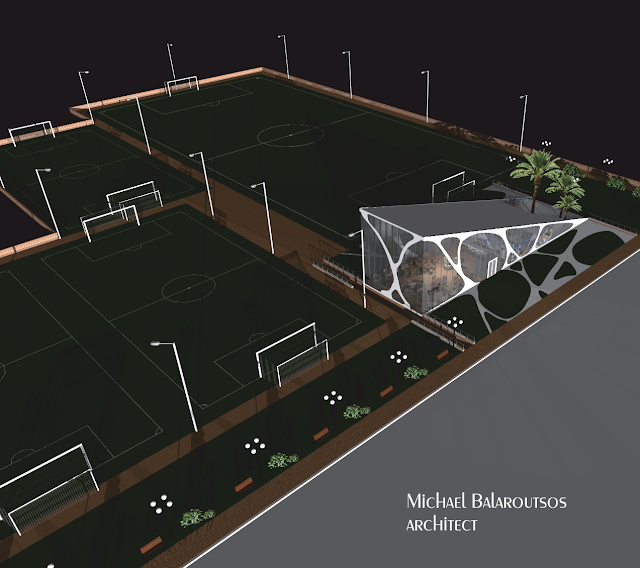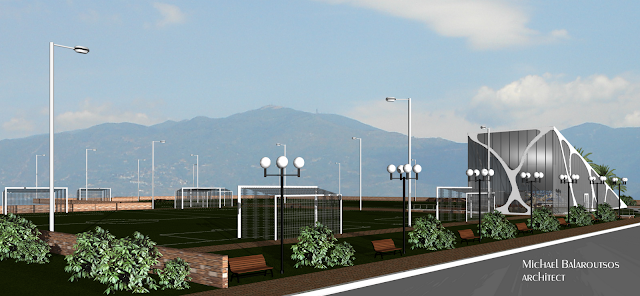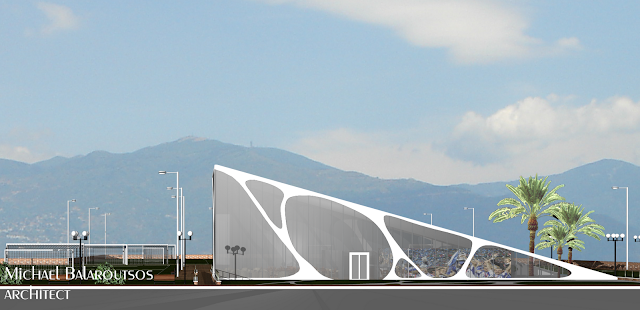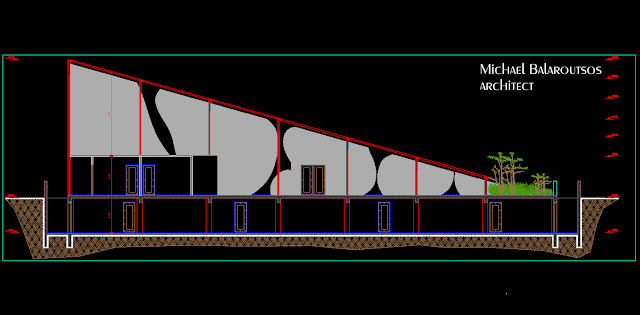Architectural Design : Michael Balaroutsos Architect & Associates
Structural Design : Michael Balaroutsos Architect & Associates
John Tzavellos Civil Engineer
Facilities : Michael Balaroutsos Architect & Associates
Tasos Fasoulidis Electrical Mechanical
Landscape Architecture : Michael Balaroutsos Architect & Associates
Art Design : Helen Aglaini-Gina Taktikoy
Michael Balaroutsos Architect
IOLKOU 13 STR
38333 VOLOS-GREECE
e mail
[email protected]
[email protected]
Are enough certain acres of ground in order, to it materialises one modern CAMPS where with safety, the youth will try she unfolds her talent.
In the present project, taking into consideration the potential of the region
with a lot of neighbourhoods, were placed the athletic operations, in combination with an innovative central building of multiple uses, for the creation of symbolic character and athletic identity, that will distinguish and name a entire region in some point of the city.
The PROJECT constitute from three Camps 5Χ5 and a Camp 8Χ8
The creation of central building of multiple use, it gives athletes the usability
of underground space for dressing rooms, bathrooms, storerooms,
and the ground floor for multiple use, consisting of the following main points.
-1. Central space of follow-up of athletic activities with service
of refreshment stand.
-2. Transformation of space in room of Seminars
-3. Transformation in room of various cultural events
-4. Transformation in on part educational rooms
-5. Separate space of First Helps for the athletes
-6. Shaped space of Administration of installations
-7. Complete access for persons with special needs.







0 σχόλια:
Post a Comment